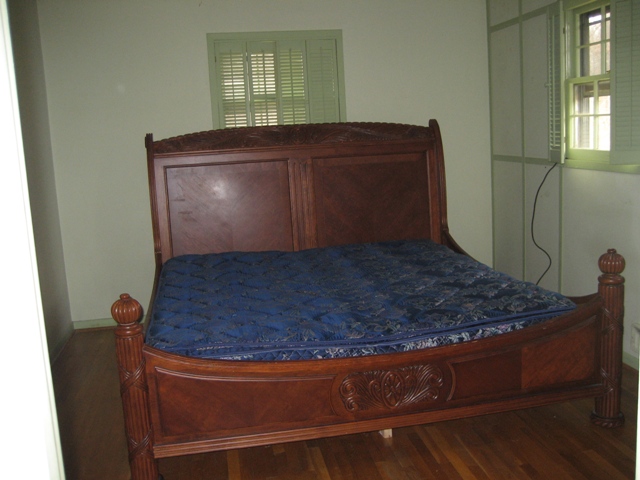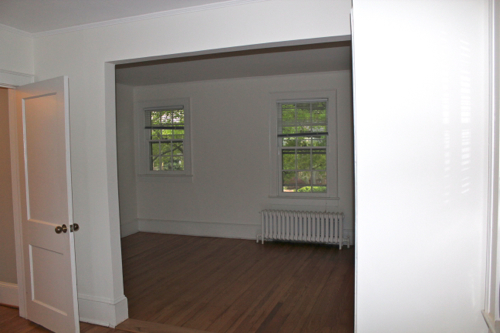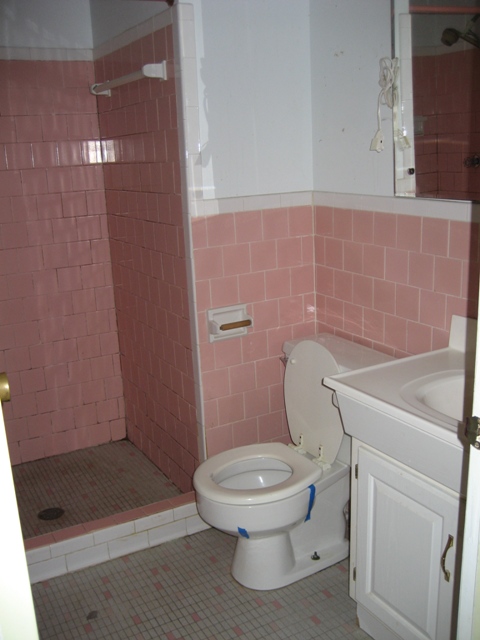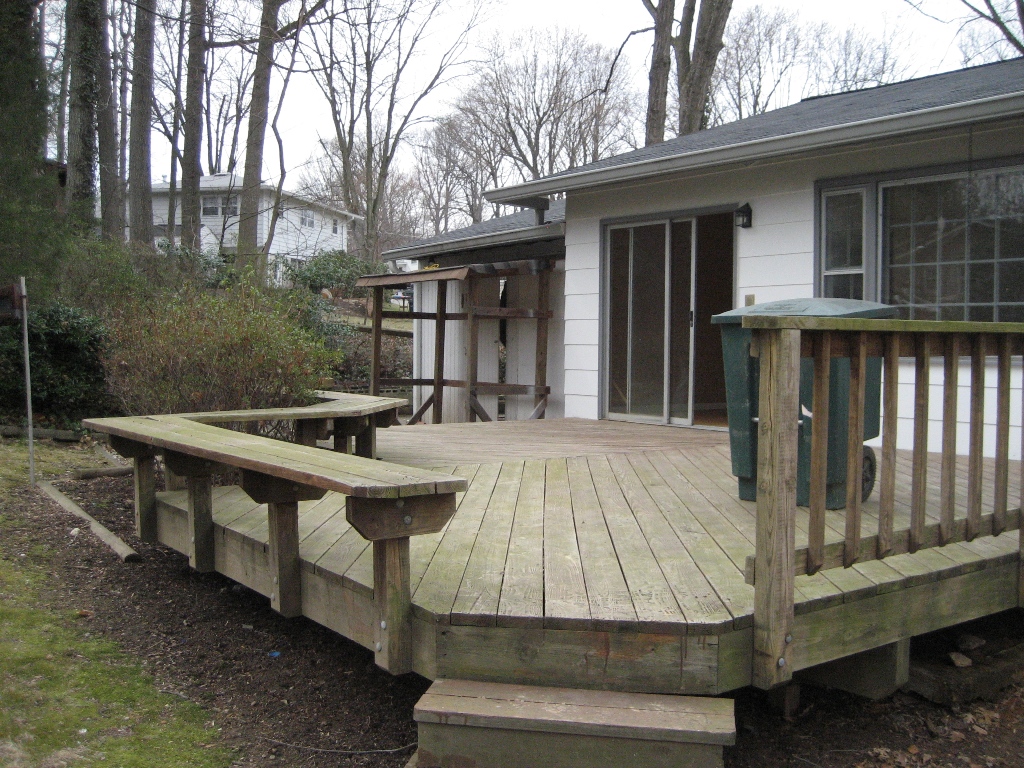Random Progress
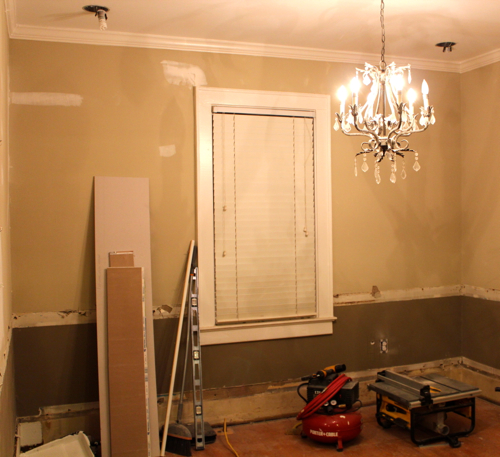
Given that we’re renovating the majority of the house all at one time (in order to get it to a point where we can actually live in it), we’ll often make small amounts of progress in multiple areas of the house but I just shrug them off as being unworthy of their own individual posts. However, recently I was flipping through some pictures and realized that we have done so many of these little “non-post worthy” tasks that when combined together they actually are worthy. In fact, I kind of feel that by writing this post it will help catch you up a little bit. Besides, I have a little time to kill while the drywall finishers are doing their thing throughout the house. Once they’re done we’re back to work with tiling, trim and so much more (because let’s face it, when you own a house the “to-do” list really never ends)!
Beginning with a few changes on our lower level, we’ve removed all the chair rail around the living room and dining room. We did save it just in case we choose to reuse it, or reincorporate it, into our new wainscoting design. A design which hasn’t been decided on quite yet!

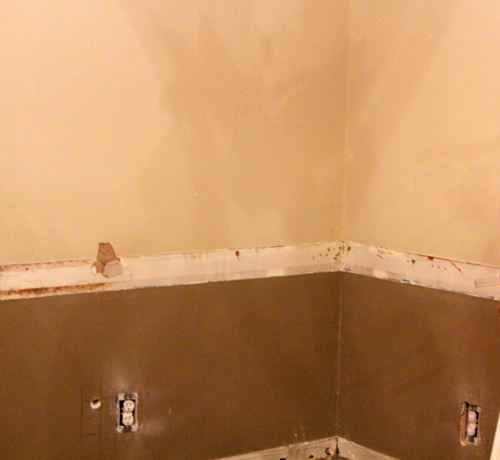
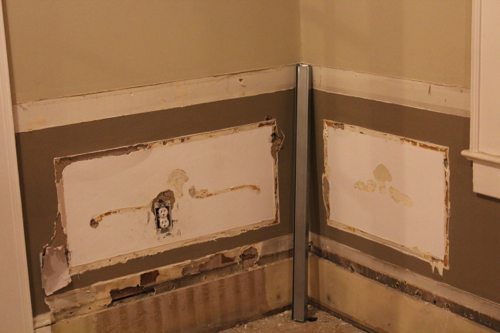
Also, while we’re discussing the living room, Pavlo has begun to prep the fireplace for the flat screen and trim.
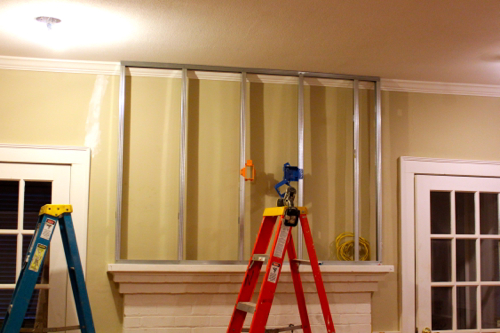
Over in the mudroom our new light FINALLY arrived! It was on backorder so it took much longer than usual but was totally worth the wait. The room is only partially completed and I can already tell the light is going to be just perfect!
Here is the mudroom with nothing but a bare bulb:
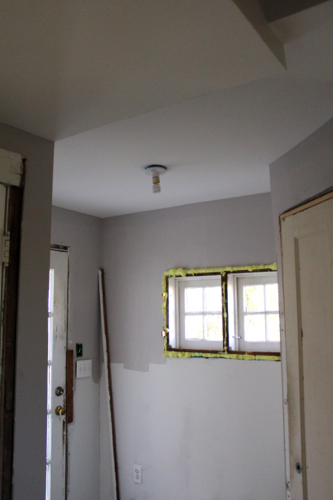
Here is the light we chose:
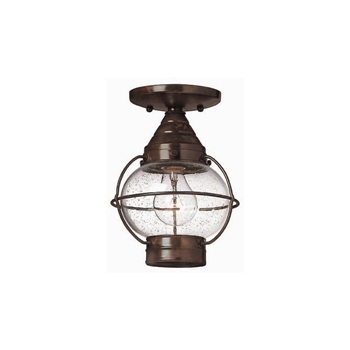
Here is the mudroom with the new fixture:
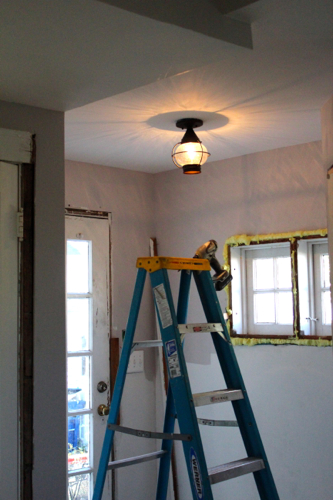
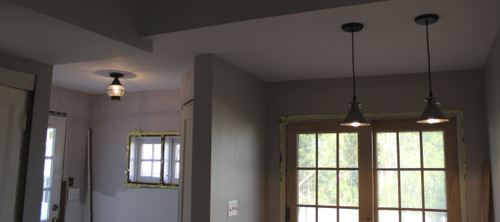
Now, moving onto the upper level. The wall separating the 3rd bedroom and the master (more on that here) has gained some drywall so the house officially has 3 bedrooms just as it was originally built:
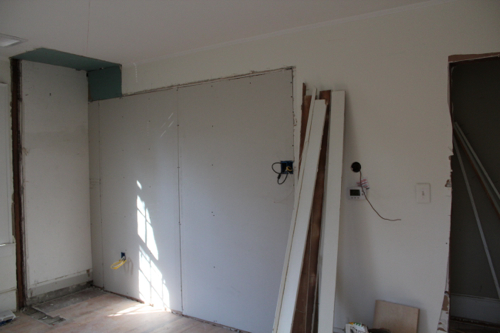
and the middle bathroom renovation (more on that here and here) has a new lighting pattern.
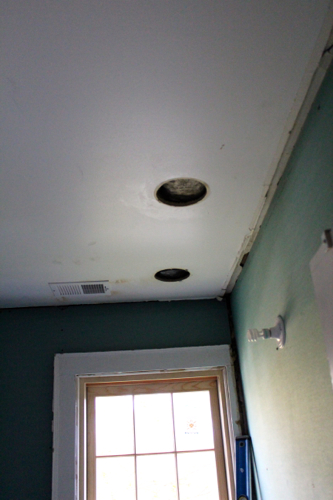
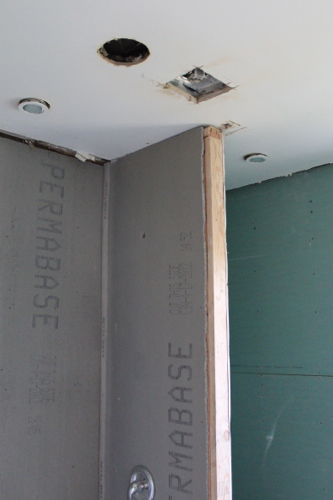
Basically the lighting in the bathroom includes a vanity light and 2 recessed lights, one in the toilet area and one in the shower.
Well, there ya have several of the little improvements that take place on a constant basis. Unfortunately home renovating is not all about major changes like moving walls, installing cabinets, granite or new flooring. Nope, little things are always changing! In fact, this evening Pavlo was setting up the bedrooms for ceiling fans.
Now let’s all just cross our fingers that the drywall gets completely finished out quickly because I’m getting super anxious to see some tile get installed in the bathroom!
