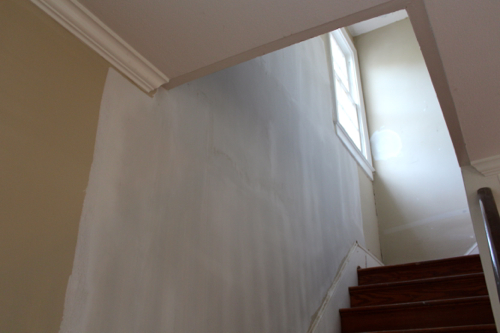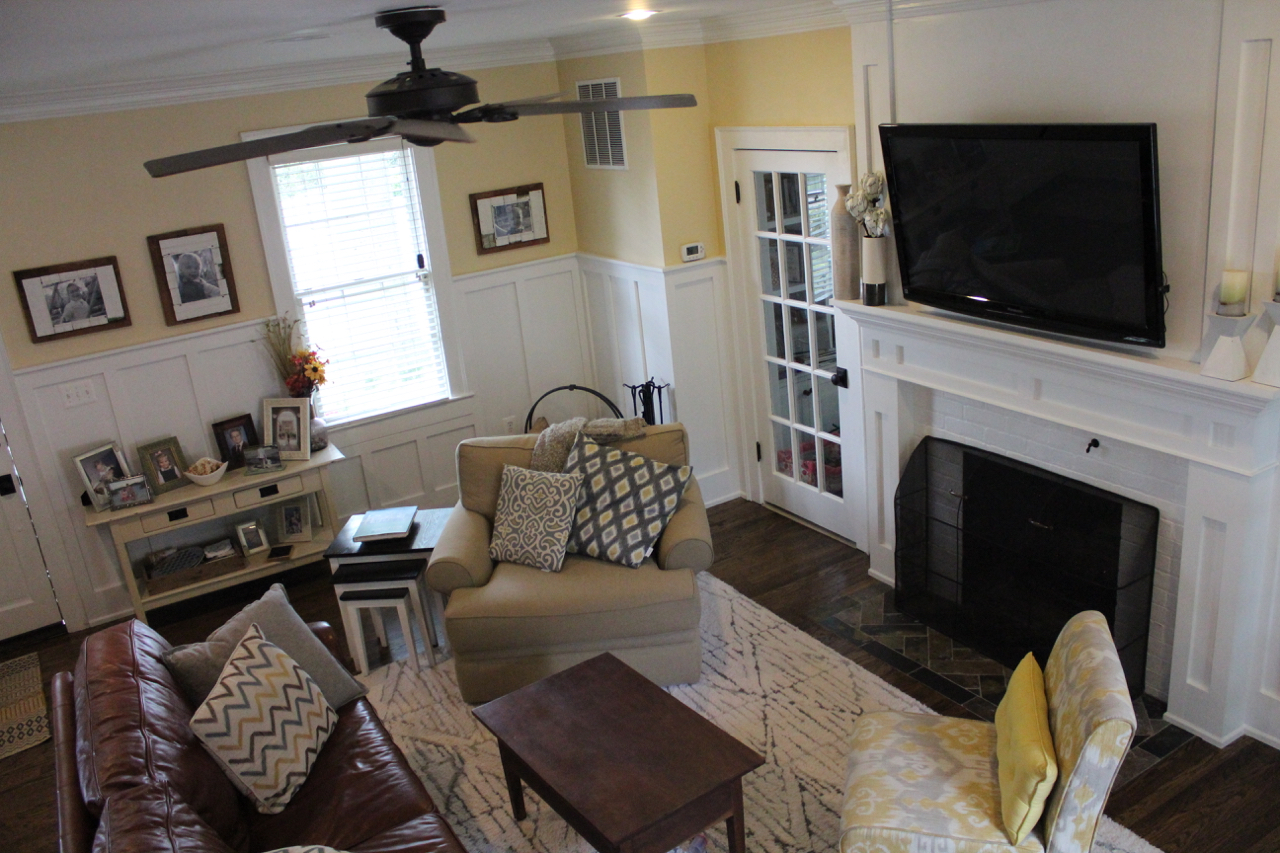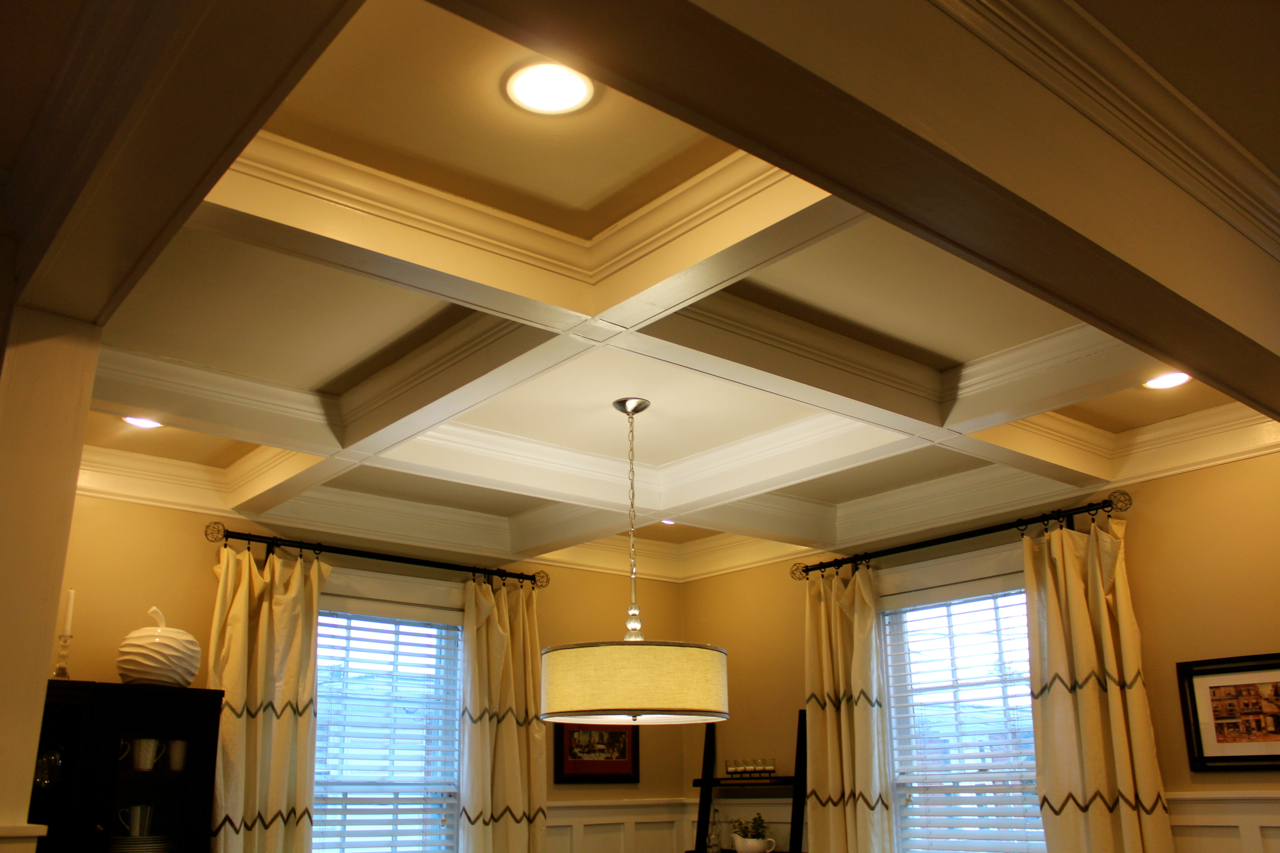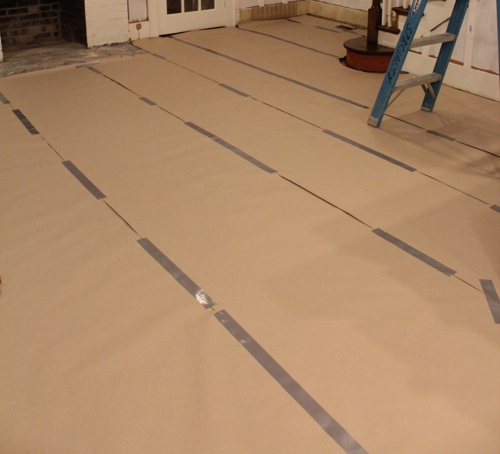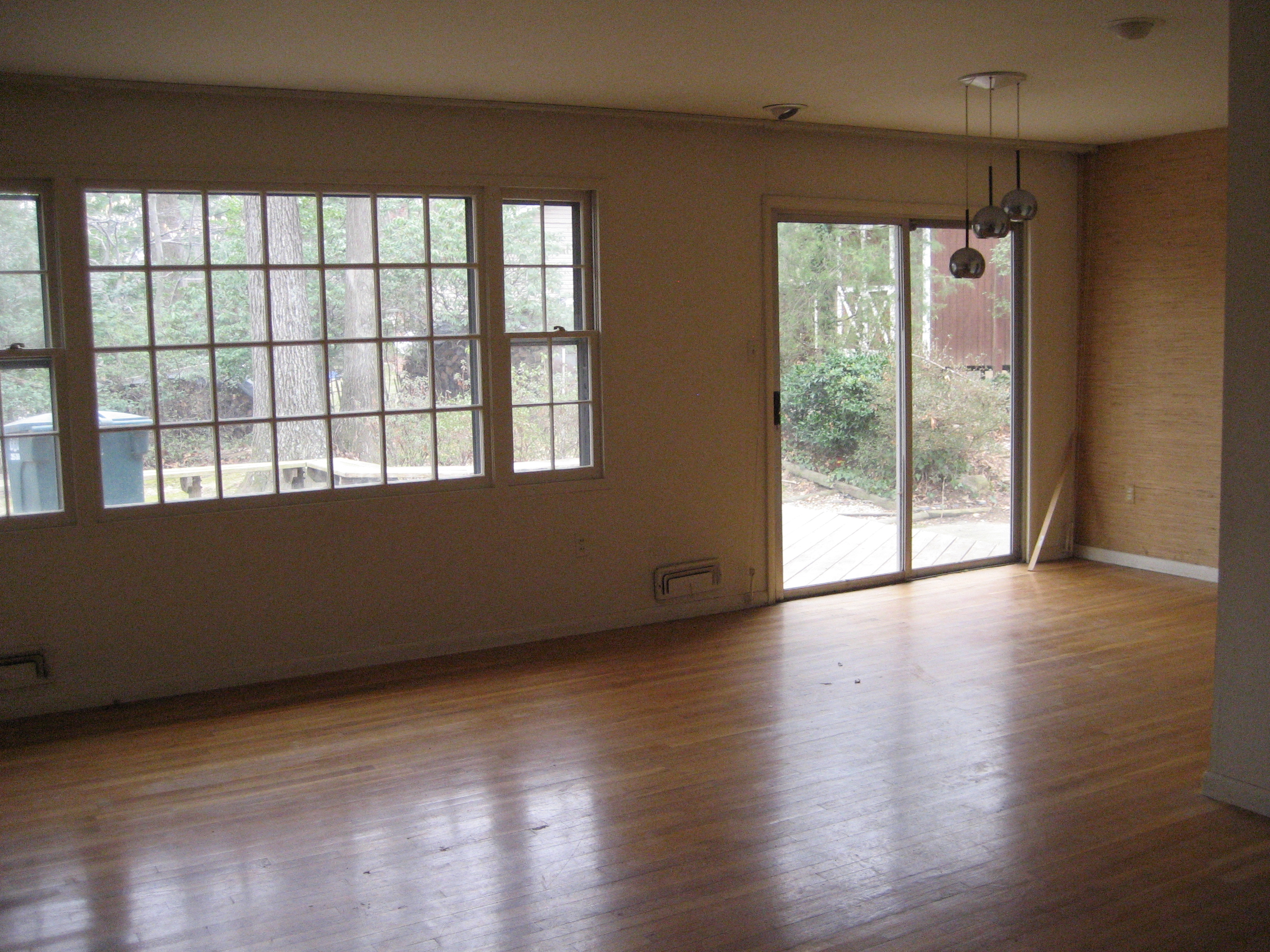I Married a Magician
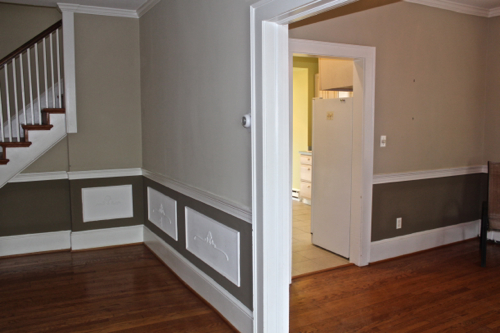
I have a vision and Pavlo brings it to reality nearly every.single.time. It’s still amazing to me, even after 5 years of marriage, how I am able to show Pavlo a series of pictures, describe what I like and don’t like about each, and then have him replicate perfectly what I see in my little head (and sometimes doodle on paper). Well, recently my magician of a husband was able to practically read my mind once again and create a beautiful wainscoting throughout the living room, dining room, stairwell and hallway of the house.
It’s not unusual for older homes to have wainscoting throughout the majority of the house. This is because way back when it first started to be used it wasn’t installed for merely decorative purposes; it was applied on the lower half of walls to help prevent moisture problems as well as for temperature control. Well, since we now live in a world that has so many other ways of preventing moisture issues wainscoting truly is just a decorative detail (and therefore an added cost) that some homes have. Because it no longer has a practical use, wainscoting isn’t always found in newer homes and if it is it’s generally put in the more formal rooms (e.g. foyer, formal dining room or formal living room).
Alright, enough of the history lesson! In an attempt to stay true to the age of the home, we decided to spend a little extra money and put in new wainscoting throughout the living room, dining room, stairwell and upstairs hallway. At purchase the house did already have some kind of wainscoting, but it was ugly and definitely not original to the house!

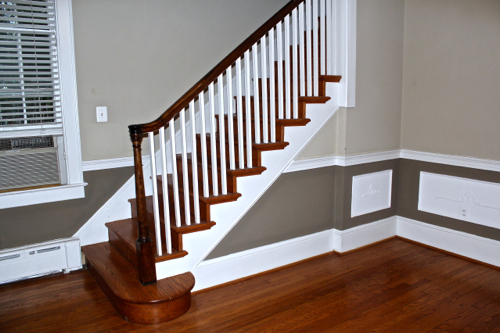
Needless to say it was ripped out.
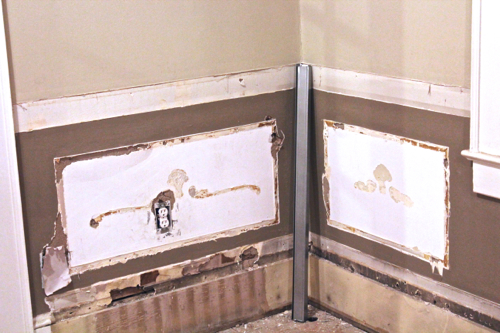
While we had drywall finishers come in we had them even out all the walls for a clean slate for the new wainscoting. (I’m off to search a second memory card for more pictures of the prepped walls. Somehow these photos of the prepped stairwell are the only ones I can find! At least you get an idea of what all the walls in the living room, dining room & upstairs hallway looked like!)
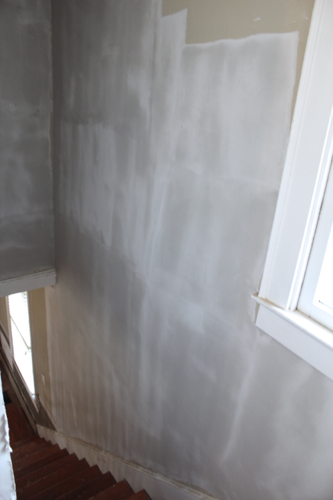
Then, after showing Pav several pictures and even sketching out my preference for the style of new wainscoting, the result so far is this:
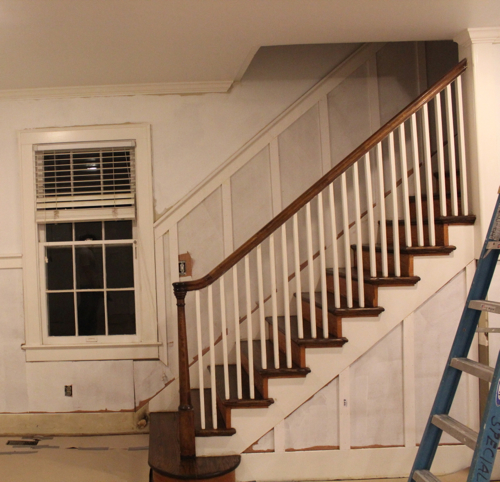
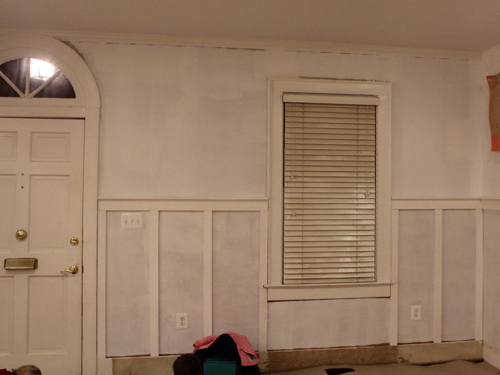
Like I said, this is what we have…so far. As you can see we still have to finish up a few areas, like at the base of the steps and in the dining room, but I just couldn’t hold out any longer to show you this amazing addition to the house! I’m going to have to get the magician himself to sit down sometime soon and write out a post with a “how-to” tutorial on installing wainscoting.
