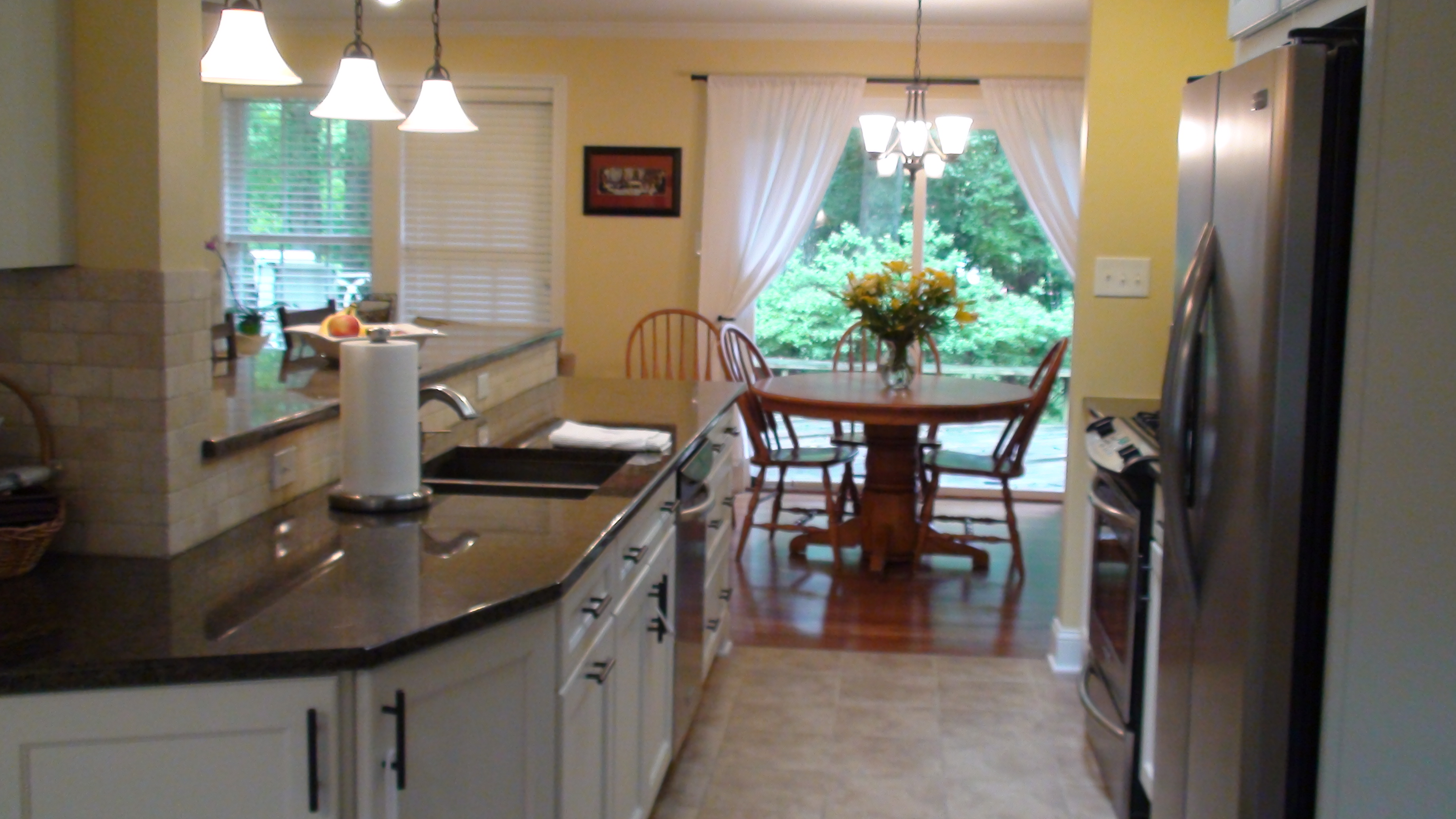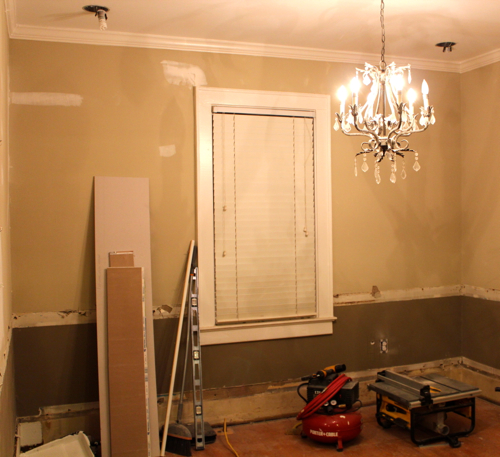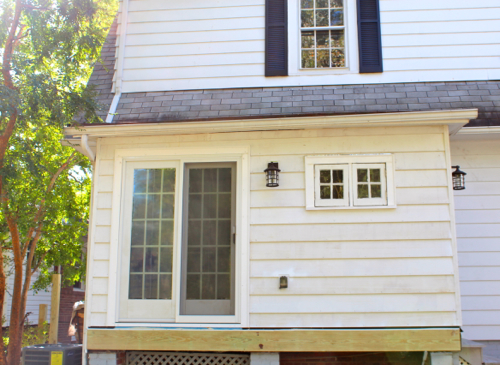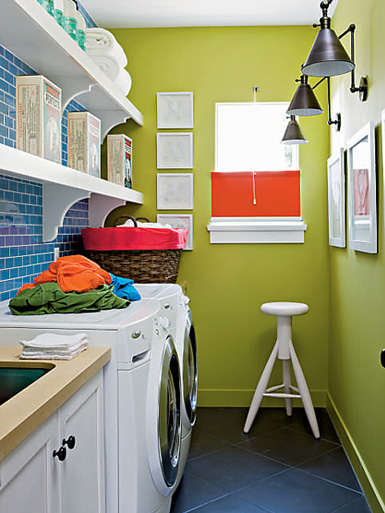Floor Prep
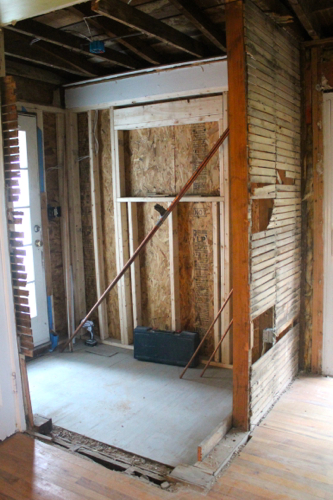
We’re currently in the process of getting estimates for refinishing the hardwood floors, one of our favorite steps in a renovation. Ha, thinking back I feel like I say that a lot, I guess that means we actually enjoy the torture of renovating? Anyways, in this narrow period between getting quotes for the floors and having a company actually begin the work, we’re in a push to wrap up a few projects that either have to be done prior to the refinishing or would just be a great deal more difficult to do once the floors are completed.
The first things checked off of the “Must-Do-Before-Refinishing-the-Floors” list were the retiling of the fireplace hearth and the tiling of the mudroom.
The mudroom was tiled with large 1’x2′ gray porcelain tiles. The gray tiles coordinated perfectly with the white and gray cabinets and once Pavlo installed the remaining hardwood flooring, the transition between the kitchen and mudroom was practically seamless.

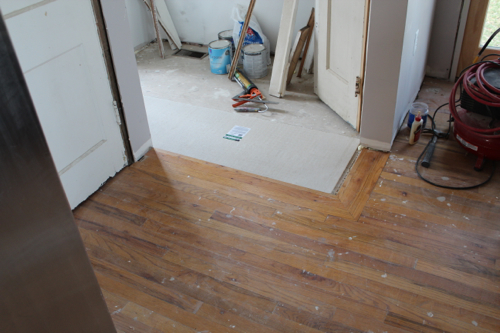
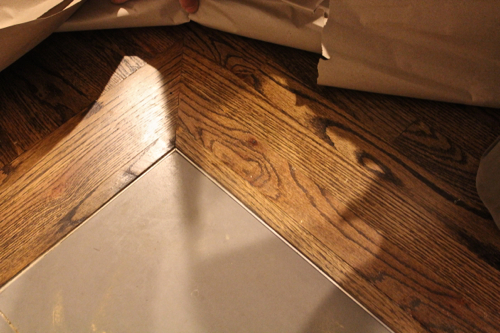
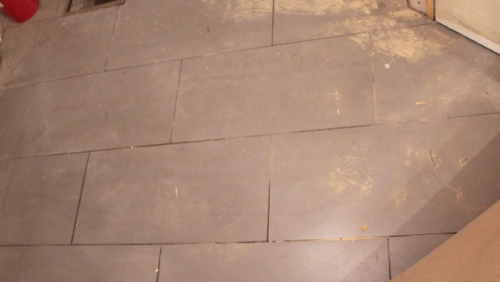
The fireplace hearth was previously tiled in outdated red quarry tile:
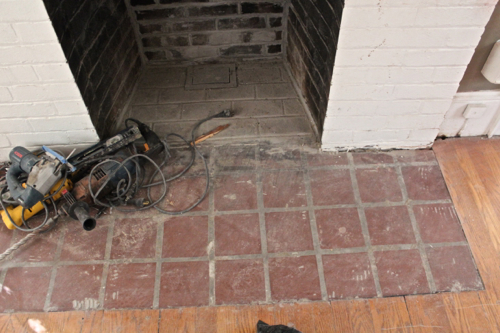
I had debated for a long time on what exactly to do with the fireplace. Do I keep it all as is and merely update the decor around the fireplace (trim, paint, floors ect.) in an attempt to modernize it? Do I keep the painted, white brick surround and simply replace the tiled hearth? Or do I retile the entire hearth and surround creating something like this (found on Houzz.com):
Or this (also from Houzz.com):
After lots of time flipping through magazines and many many internet searches, I finally decided to keep the brick surround and retile the hearth. I might eventually acid wash the brick to reveal some of its original color, but that’s still just an idea floating around in my head. For the new hearth we used slate tiles (12″x12″ tiles cut into 3, 4″x12″ pieces- shout out to my brother, Blake, the tile cutter in this situation) set in amazingly awesome herringbone pattern.
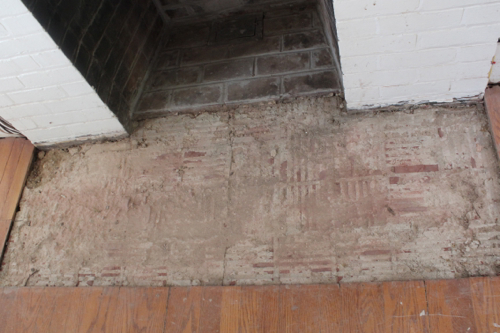
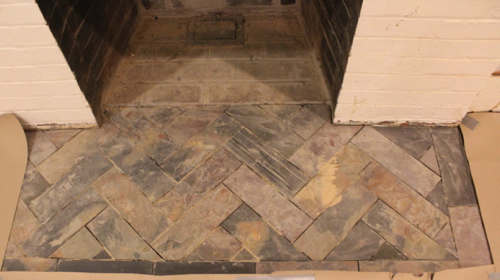
Both the mudroom and the hearth still need to be grouted (and obviously cleaned) but that’s on hold while Pavlo moves onto the next item on the “Must-Do-Before-Refinishing-the-Floors” list which is the patching of the hardwood floors in the areas where walls were brought down (dining room & closets in the master bedroom), where radiators were removed (all the bedrooms and the dining room) and areas where the floor was just in poor shape. Here is an examples of areas where Pavlo has patched the hardwood flooring. You can tell there is a slight variation in the flooring but that will go away once the floors are refinished. You might remember that we got a little bit lucky with our hardwood flooring find. Pavlo found 500 square feet of hardwood flooring on Craigslist for just $500 (yes, $1.00/sq. ft is a great deal) and they just so happened to have been removed from another 1930s house. This gives us even more confidence that the floors will end up looking absolutely perfect once refinished. Here is the gap in the flooring that was a result of us removing part of the wall between the kitchen and living room:
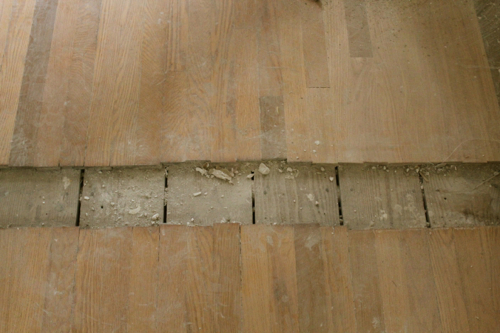 and here is that same area patched:
and here is that same area patched:
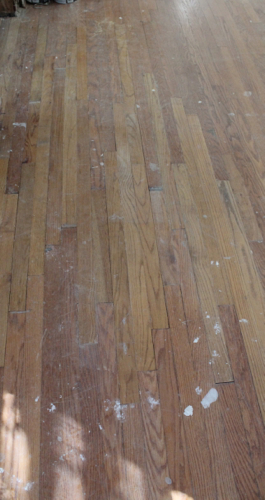
In addition to the tiling and patching of the floors, I’m tackling some painting while Pavlo works on getting as much trim as possible done before refinishing begins. It’s just a little bit easier to do both of these things without having to take extra precautions to protect the floors.


