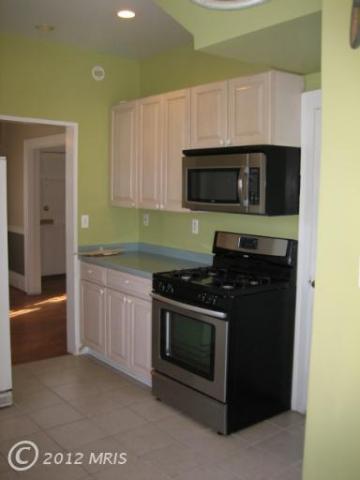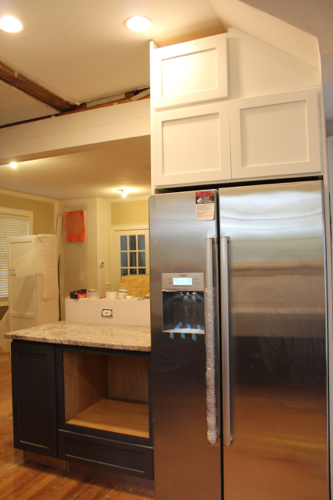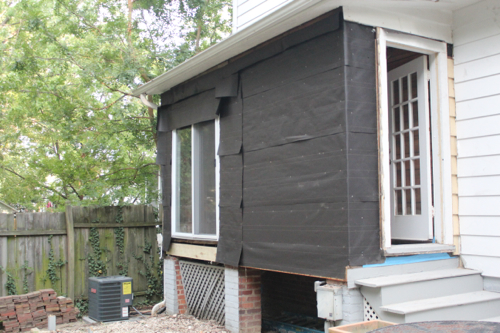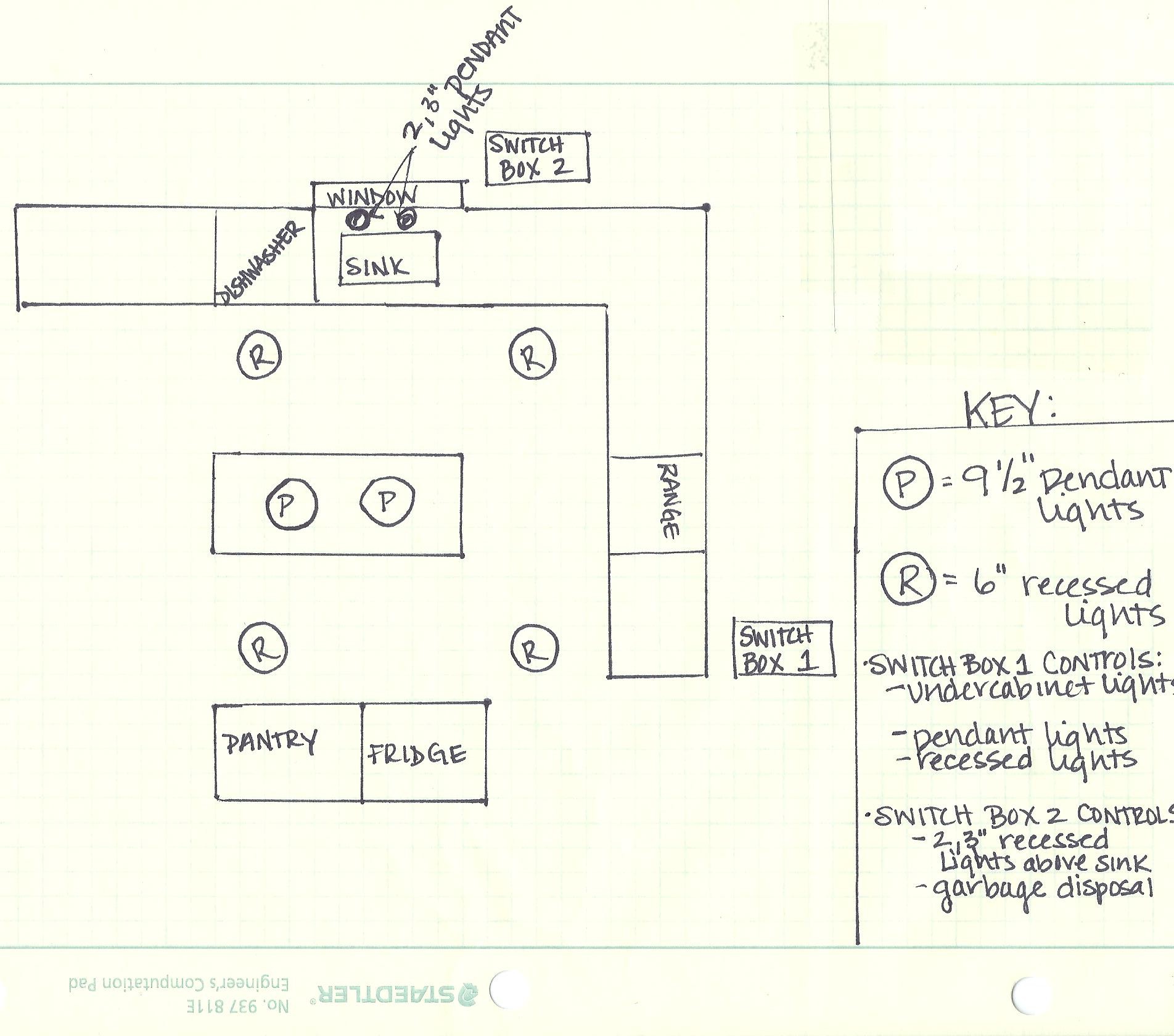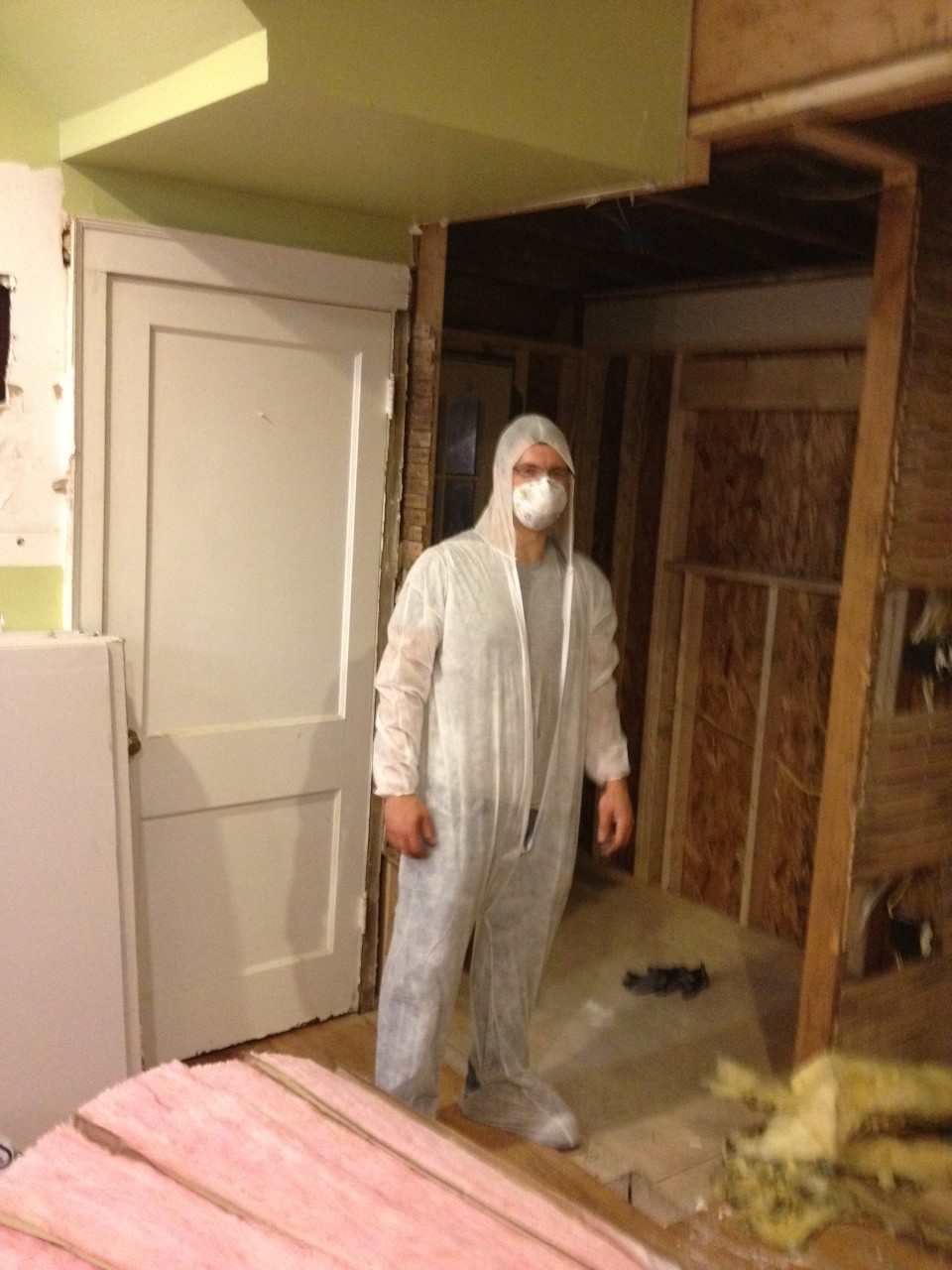Layin’ It Out!
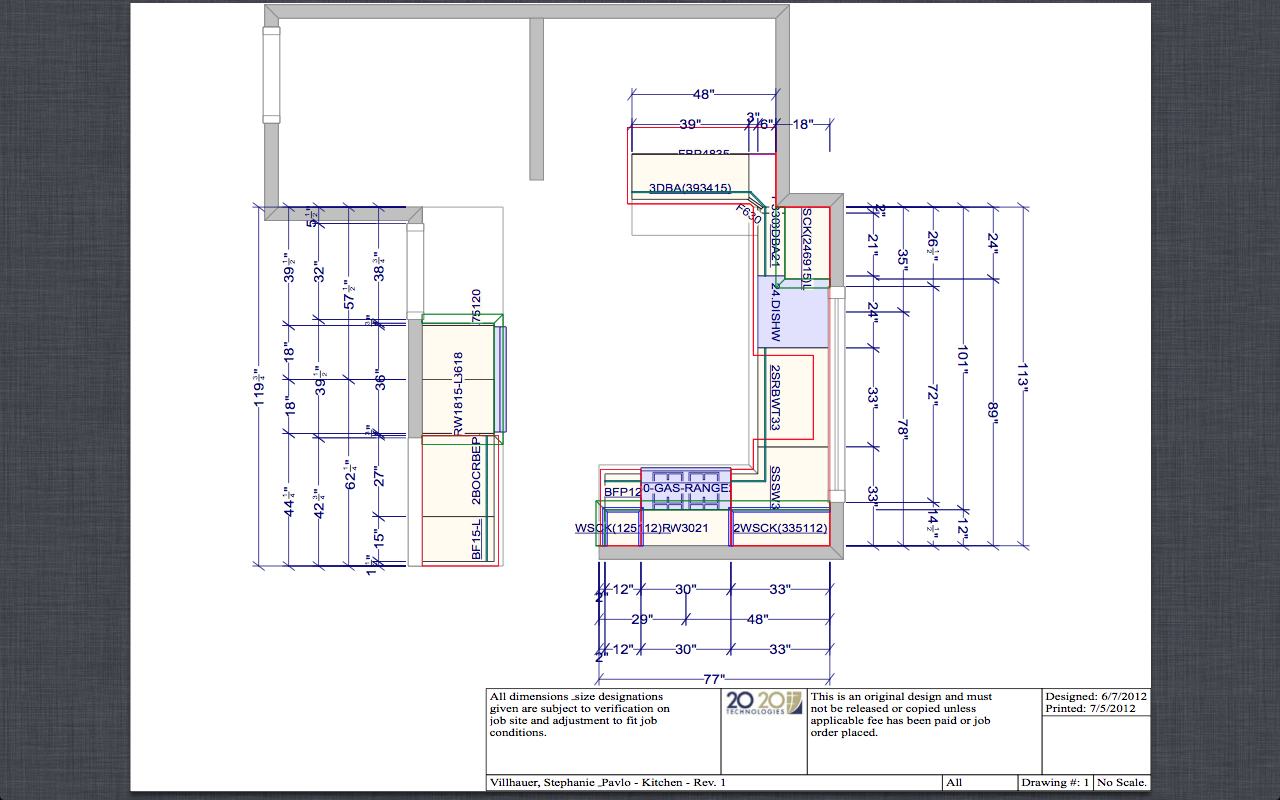
As promised, I’m back to show you our kitchen’s future layout! Ready for it?! Drumroll please…

Yup, that’s it. A little bit of a let down? Yeah, I felt that way too…but then I saw the renderings! So, to make up for any disappointment, I’m also going to include the renderings of our proposed kitchen. Yes, yes, I’m just that nice!
Now, let’s take a closer look at our proposed kitchen beginning with the shorter wall that runs along the bottom of the image as well as the wall perpendicular to it. These walls previously looked like this:
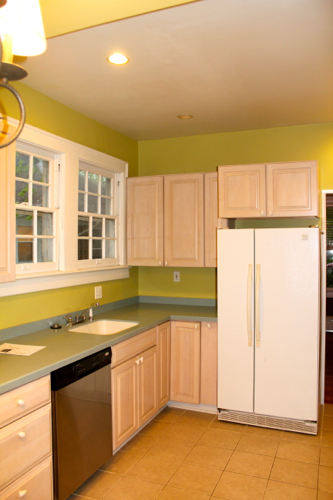
And here’s another view of them:

Once the renovation is complete we’re hoping they will look a little something like this:
The wall that use to have the range on it (and will now house the refrigerator) sits across from the wall with the sink and runs vertically along the left side of the image. At purchase it looked like this:
By the end of this renovation this wall will have an opening in it that will allow someone in the kitchen to actually look into the living room. Right now this isn’t possible but we think it’s definitely necessary and will give the house a more open and brighter feel. Something resembling this should be the end result:

Finally, since the kitchen is actually quite small, we chose to add a peninsula where the main kitchen meets the eat-in area. With this change we add a little bit more cabinetry as well as more counter space. After all, storage and prep space are things you can never have too much of in a kitchen!
The eat-in area originally looked like this:
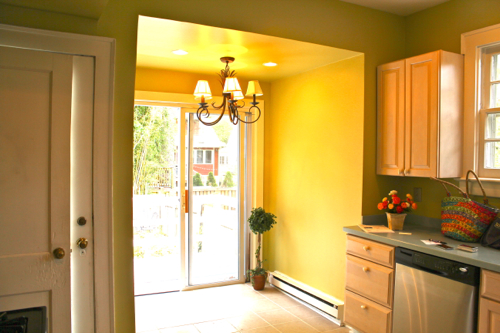
and will hopefully resemble this:
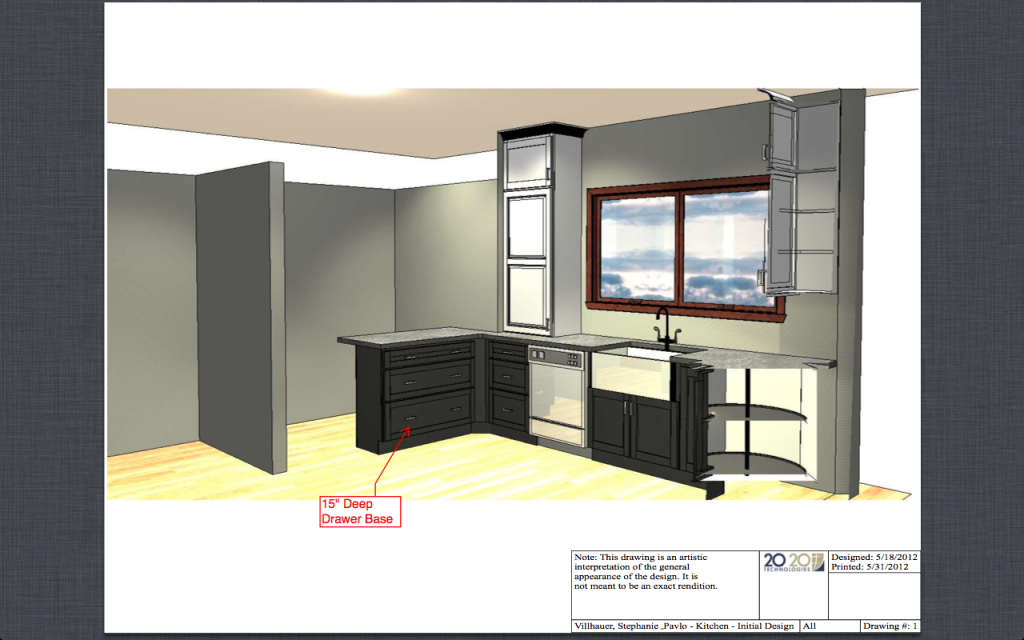
Computer renderings are great! Although they’re not identical to what the finished project will look like (for example, the computer shoves in random appliances, hardware, floors and finishes) they provide something far more concrete then just an idea floating around in my head. However, since they’re not identical I should clarify a couple of things. First of all, these are the initial renderings created and a few minor things changed once we went in to order the cabinetry. Secondly, yes, our upper cabinets are going to be a different color then the lower ones but just not the colors shown in the renderings. I should note, however, that the renderings are actually relatively close in style to the new cabinets I selected which have a shaker-style door.
I’m not gonna lie, I’m really tempted to let you in on my entire color scheme/plan for the kitchen, but I think I’ll restrain myself and wait until the cabinets are delivered. This way we all wait excitedly for the big reveal!

