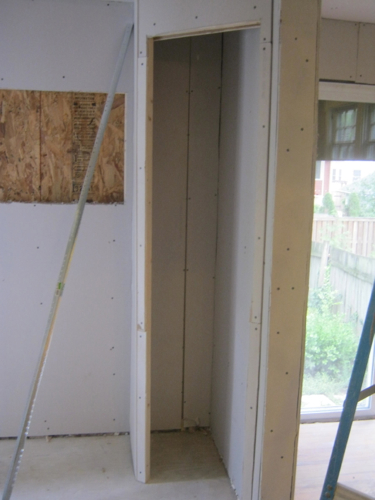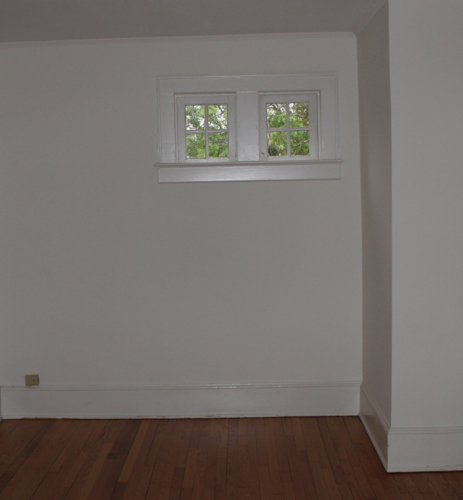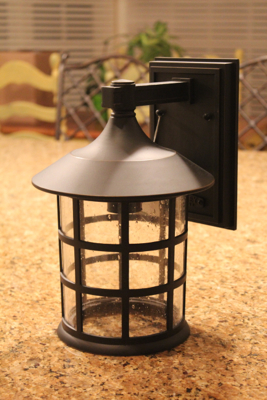In Addition, I’d Like…
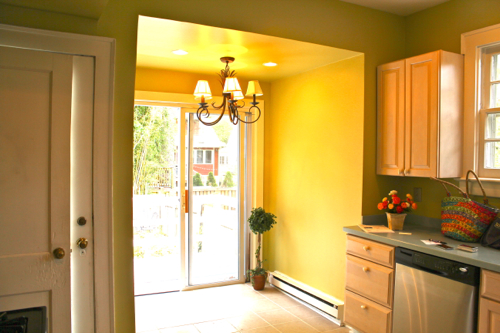
…a mudroom in my next house, please! As mentioned in the last post, Pavlo and I often discussed do’s and don’ts for this house even before we found it and it became ours. I grew up with a mudroom and found it to be a must-have space in a house, especially with kids! Since this house isn’t very big we weren’t sure if we should actually take up what limited space there was to create a mudroom. Then we thought outside of the box, or really I should say we thought outside of the house…and onto the deck.
Waaaay back in 1936 the house was built with a porch off the back. Since then a portion of it had been framed in to create what is now what I keep referring to as the eat-in kitchen area.

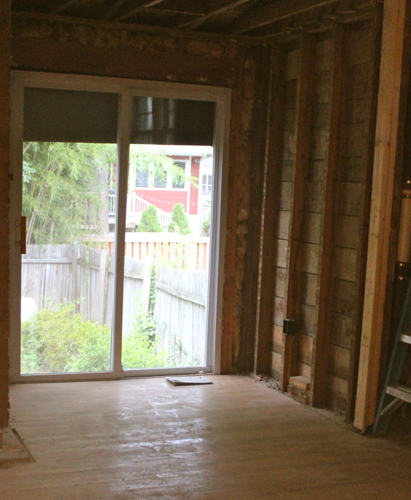
However, there was still a small part of the porch remaining that became a covered part of the exterior entrance as well as a starting point for a deck previous owners built (and poorly at that).
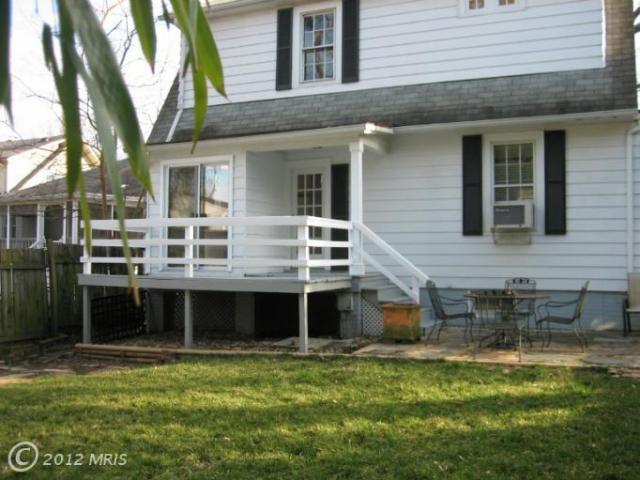
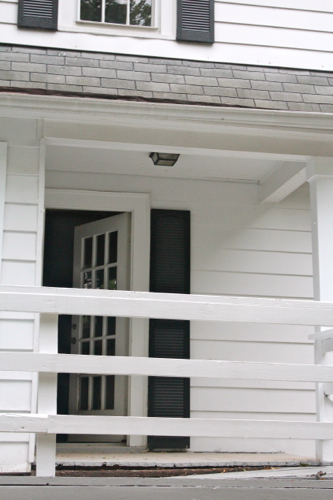
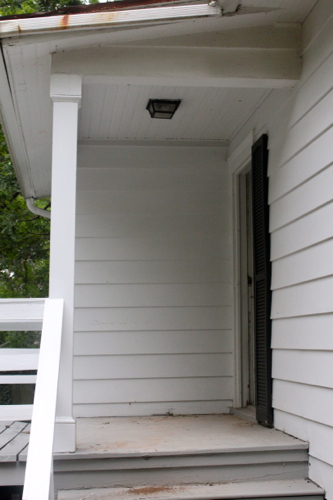
We actually removed that deck early on because it was literally falling down. Yeah, talk about a lawsuit waiting to happen! We did, however, leave behind that little portion of the original porch thinking that if we framed it in we could make the mudroom I wanted so badly. It would be a small space (only 7’X5′) but with some creative storage solutions it could be just perfect!
Given that a proper foundation was already existing we were able to jump immediately into the framing and sheathing:
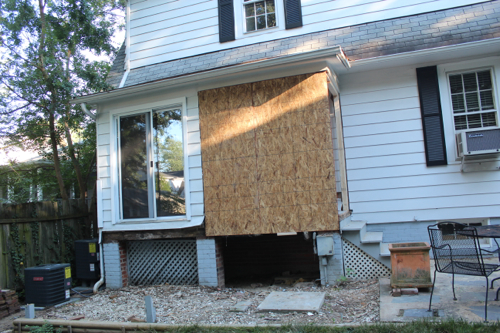
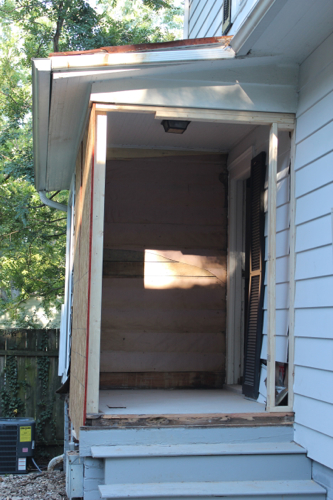
This was quickly followed by tar paper and then moving the door so that it once again became the exterior door, this time leading into the new mudroom instead of the kitchen. This was all done in one day and I didn’t have a chance to take a trip out to the house in between adding the tar paper and moving the door so I never took midway, or progress, pictures. I was only able to get final images of the addition with both tar paper and the exterior door moved. I can’t complain though, it was great to see such a drastic change in one day!
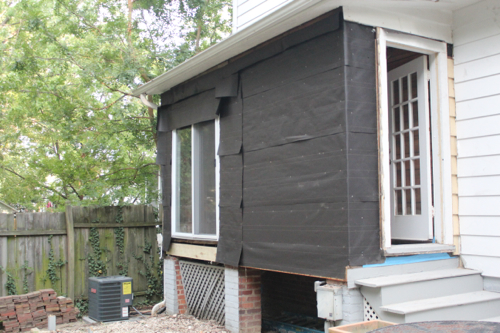
From the inside this space use to be nothing more than a back door leading to a dilapidated deck. Yes, this is the best picture I have of this door in the before state. Sad, I know. I’m not sure what I was thinking while taking pictures for this part of the renovation, it’s obvious I wasn’t thinking very clearly though!
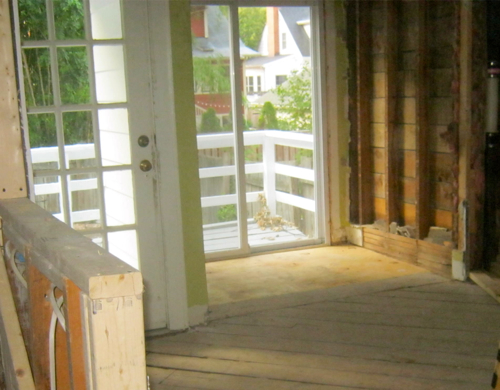
Now it’s additional (and very necessary) square footage that opens right up into our kitchen.
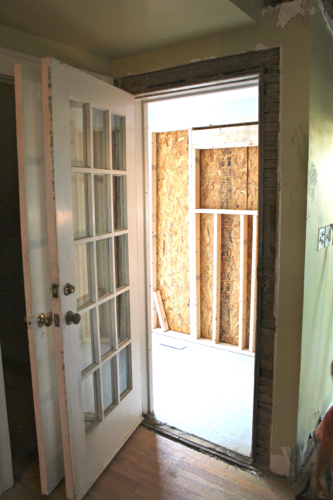
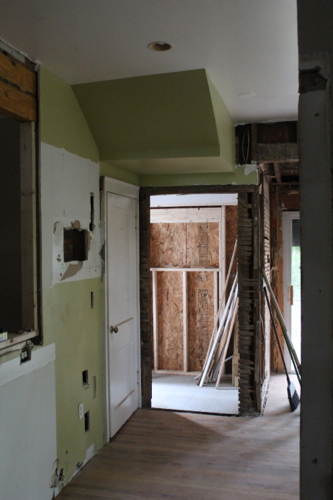
We’re now moving on to make adjustments to the wall on the right side of the mudroom (the one with the plaster removed) so that as soon as you walk into the mudroom from outside you have an open view of the kitchen.
It’s going to be an absolutely perfect space for the kids to toss their coats and shoes!
On a side note I should mention that we’ve added a “Subscribe” button to our blog so, please, sign up for emails notifying you of new posts! I’m not always fantastic about putting the links on Facebook (just completing a post is an accomplishment and I often forget until days later to post it on Facebook) so if you don’t want to miss a step of our renovation you better sign up! It won’t bog down your inbox, I promise. You will receive just one daily email and that’s only if I’ve published a new post. To entice you further to subscribe, part of the reason I’ve been so negligent about posting is because we have so many different things happening at once. This includes further progress on my parent’s sunroom/kitchen expansion (more on that can be found here, here, here and here). I’m hoping that since things seem to be a little more under control (fingers crossed) I will be able to more consistently blog at least a few times a week!

