Basement Bathroom: From Half to Full!
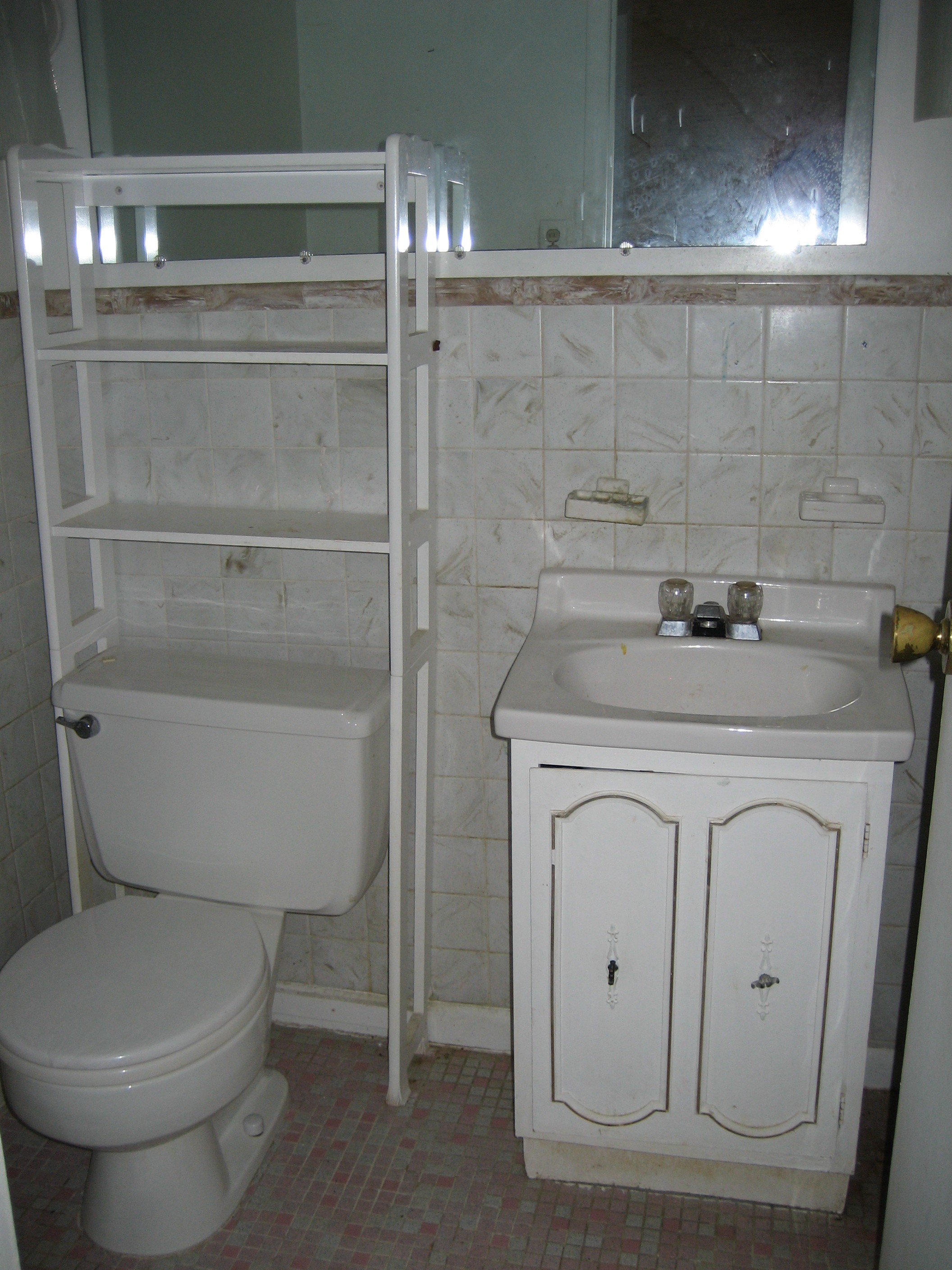
Looking at the before images of the basement bathroom one would think that it should take just as much time, if not less, then the upstairs guest bathroom. After all, it was only a half bath so it couldn’t require much more then a face lift, right? Wrong! Since the very first time we walked through the house we knew that if we were to purchase it we would convert the basement bathroom from a half bath into a full. As mentioned in the previous post we wanted the basement’s guest bedroom to have everything necessary to accommodate visitors. This included a bathroom where they could actually bathe!
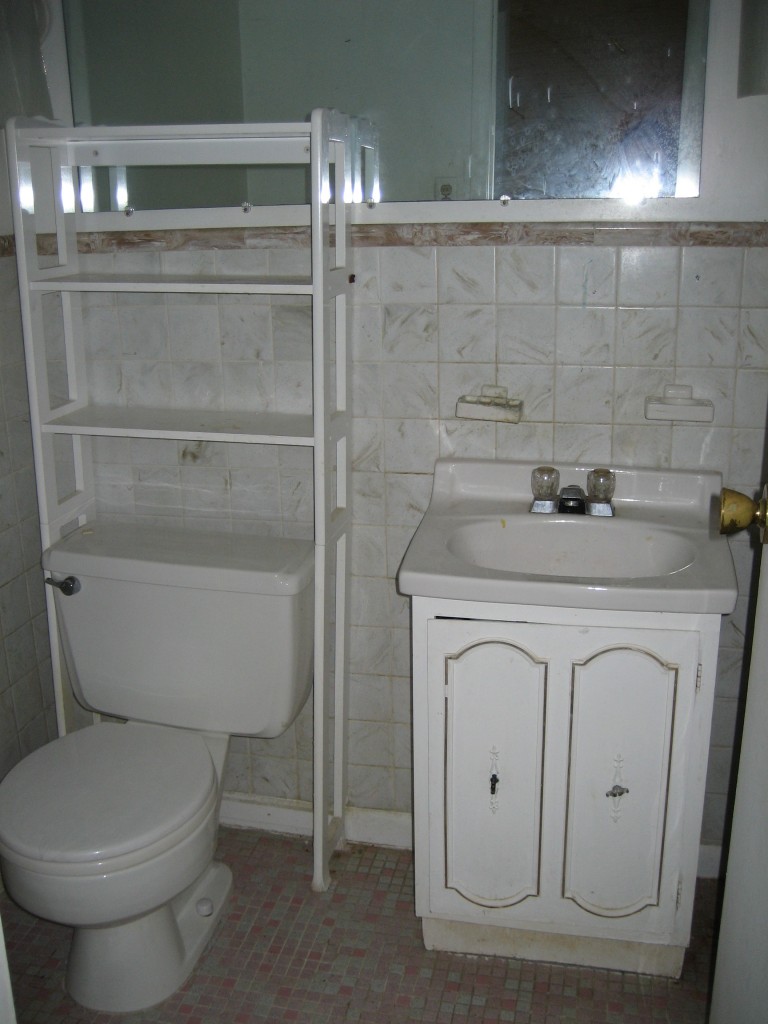
During the demolition phase, the bathroom, and the closet next to it, were brought down to their framing. This closet was to become part of the new bathroom, or more specifically, it was going to become it’s shower. Next, the framing for the new shower and some built-in shelving went up. We weren’t working with an incredibly large space so by adding some built-in shelving we were truly optimizing the square footage.
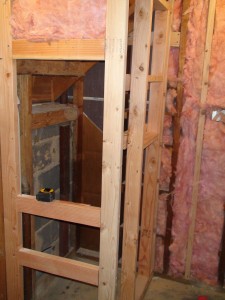
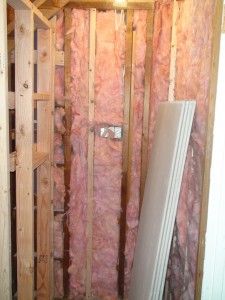
After new drywall was installed and finished we were finally ready to tile. In an attempt to be economical we used tile that was left over from other rooms of the house. The same tile that was put in the shower surround of the upstairs guest bathroom, a white subway style tile, was installed in this bathroom’s shower. For the floor we used the extra 12X12 mocha colored tile that was put in the kitchen and foyer.
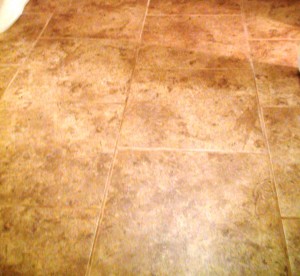
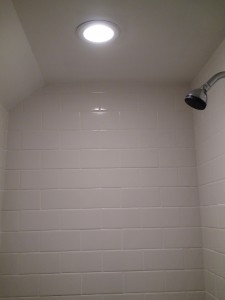
One of the reasons for not splurging on tile was that I really wanted this bathroom to have beadboard paneling installed about half way up the walls. Because I opted to have a pedestal sink over a vanity, this unique trim work was really going to reduce any blandness the bathroom might have otherwise had. It truly added a remarkable amount of character and dimension to the space. This paneling was ultimately painted semi-gloss white while the wall above it was painted Sherwin Williams “Macadamia”, also in a semi-gloss finish since it was being applied in a bathroom.
With that, the construction phase of the bathroom was complete!
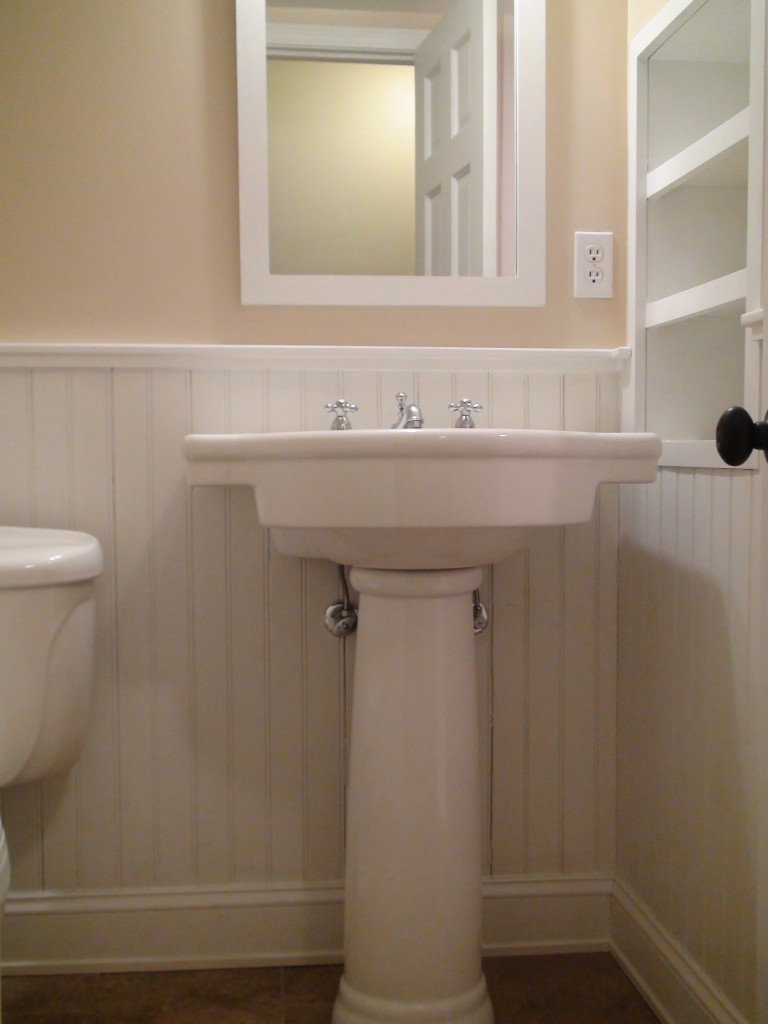
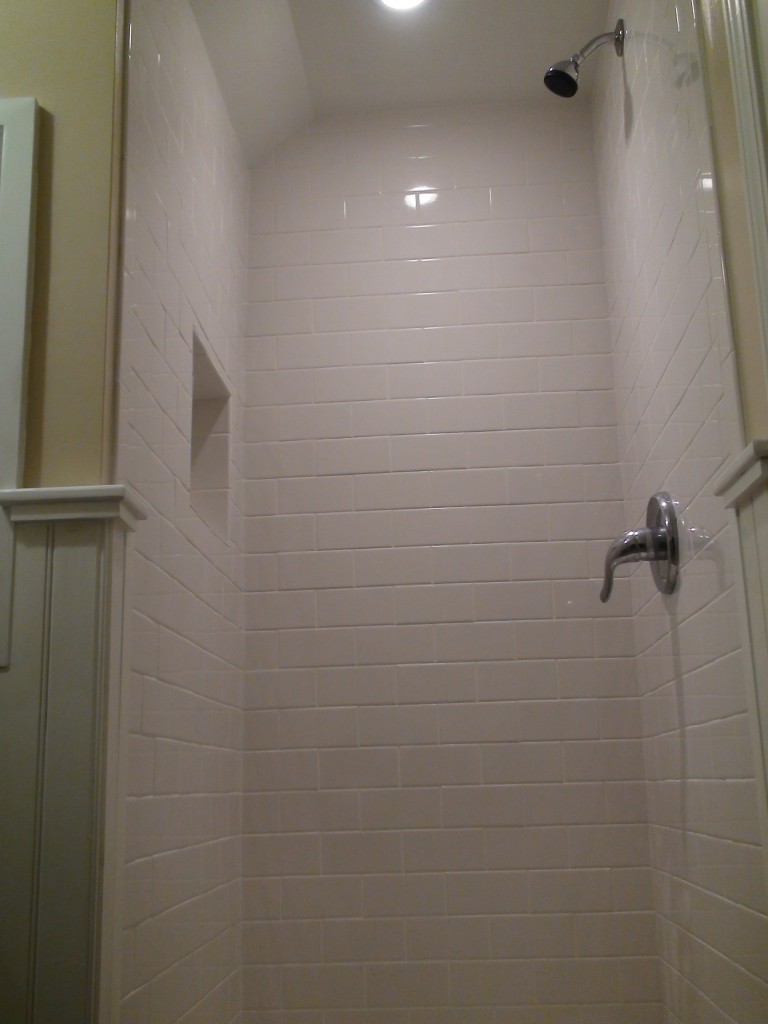
We’re just adding some finishing touches to the decor so check back soon because that’s what the next post will be focused on. To get you excited here’s a picture of the inspiration behind my vision for the completed bathroom.
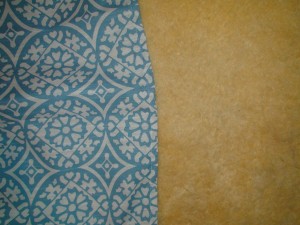
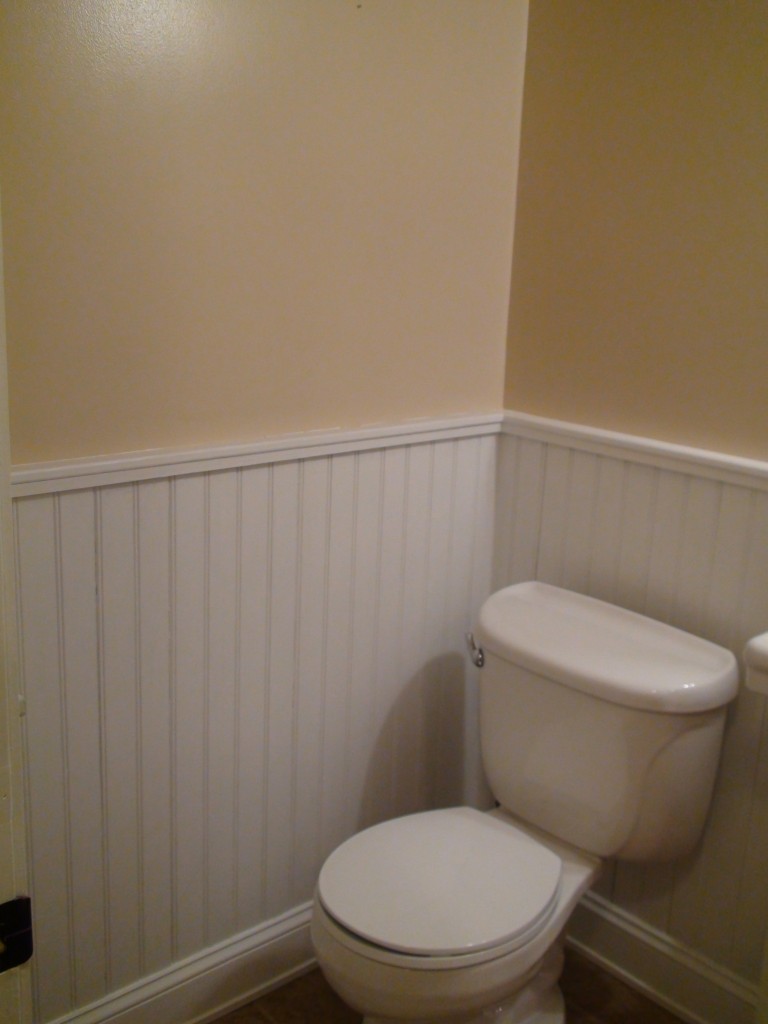
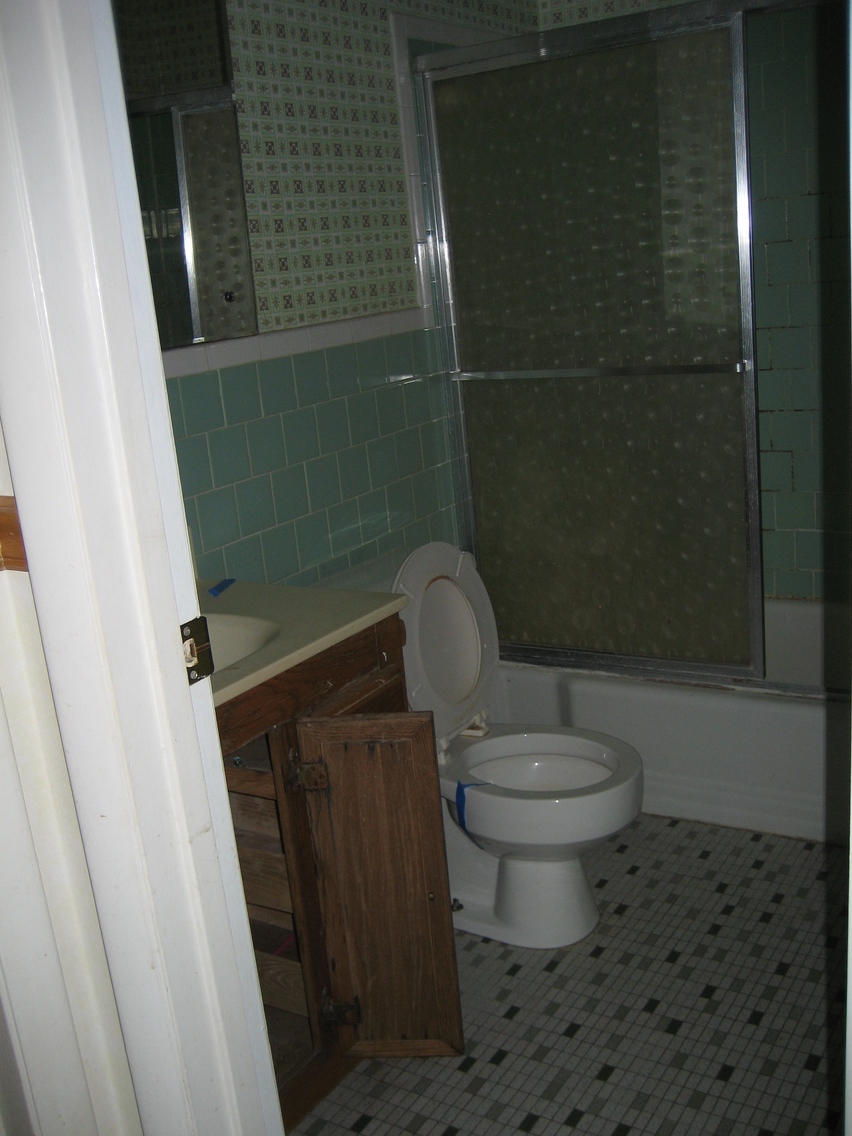
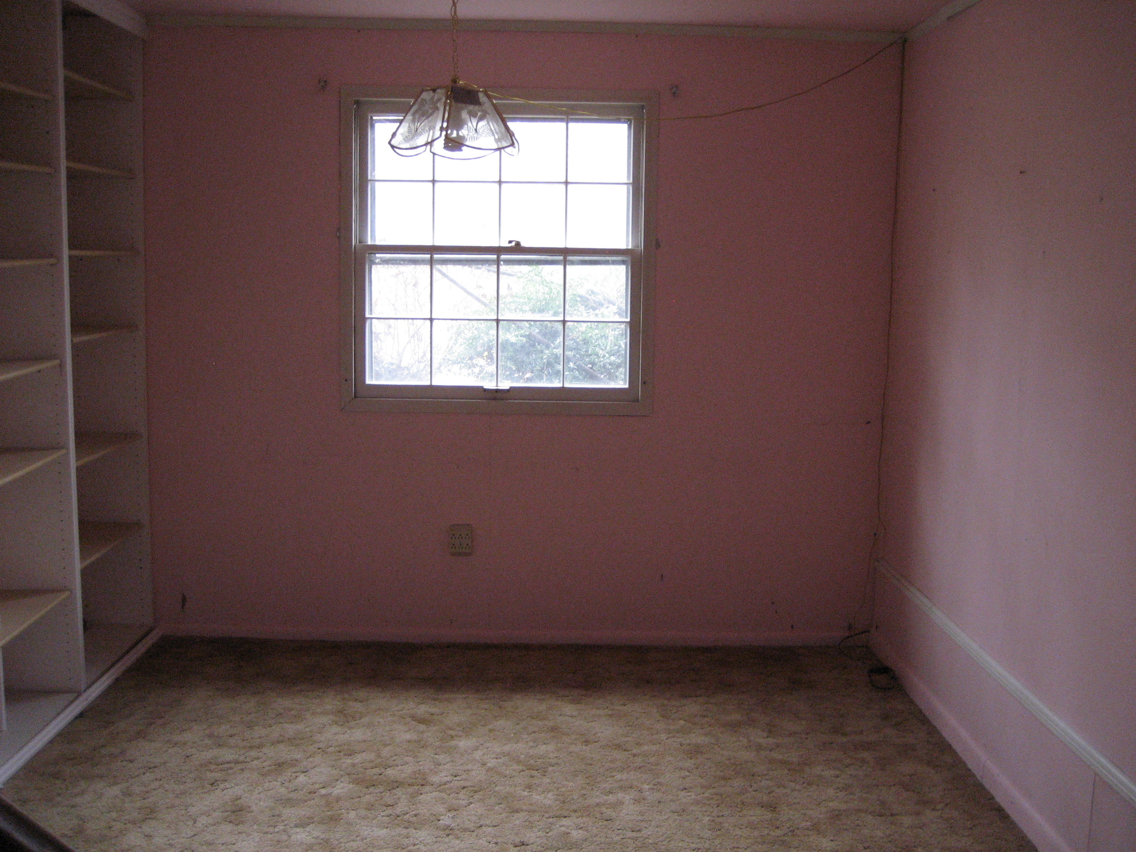
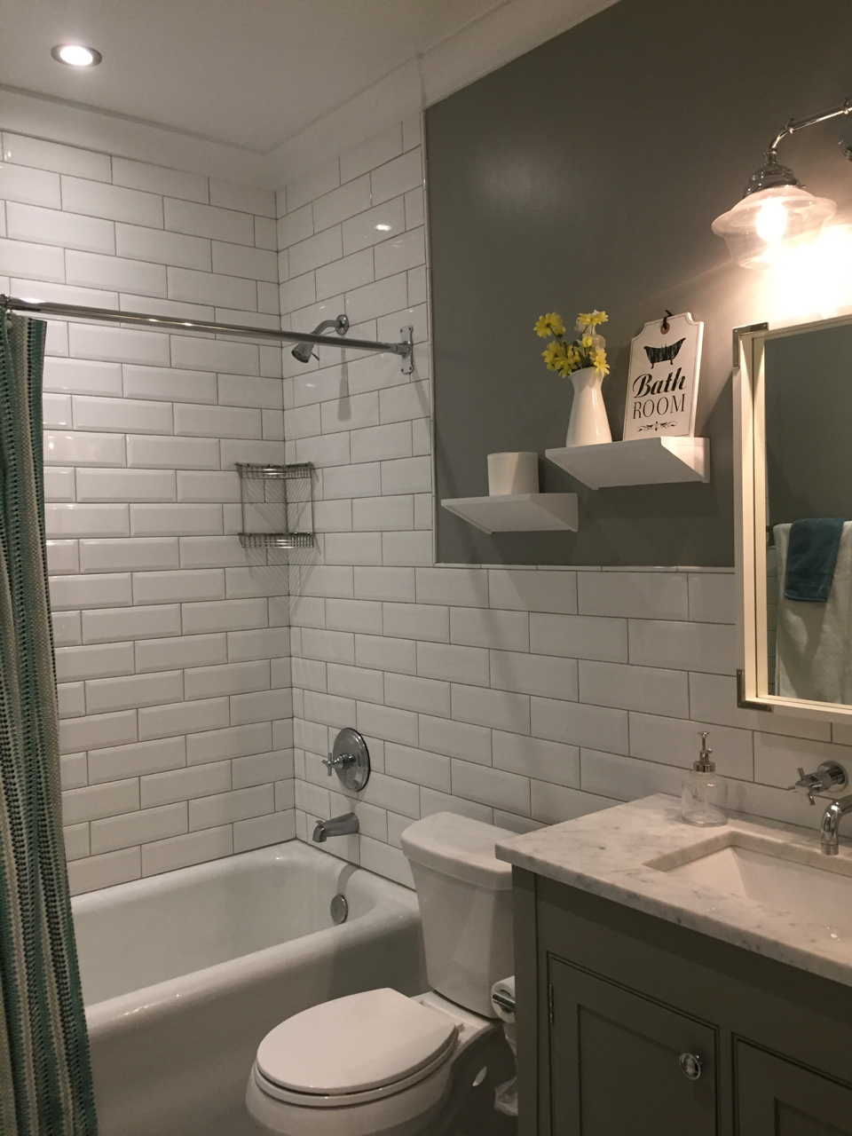
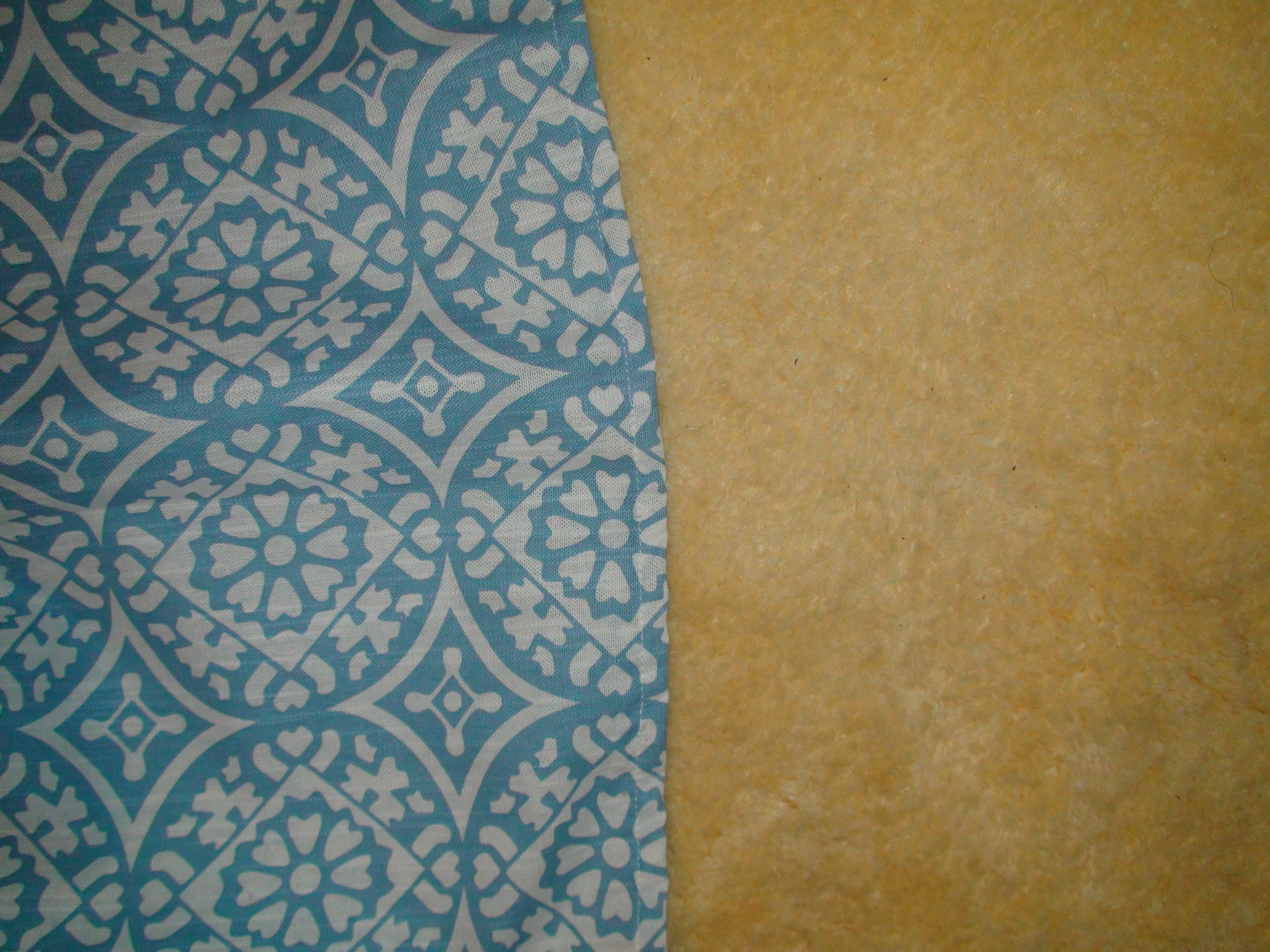
Beautiful! You two are amazing!