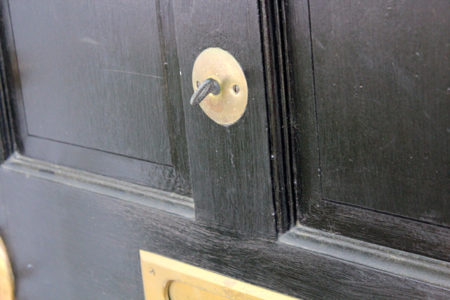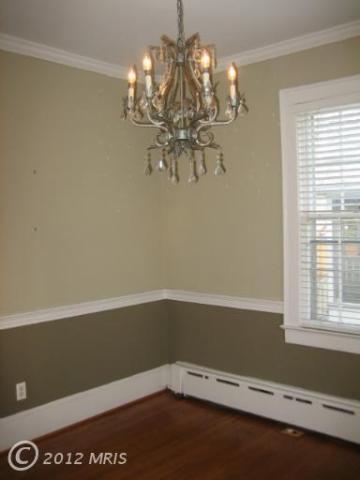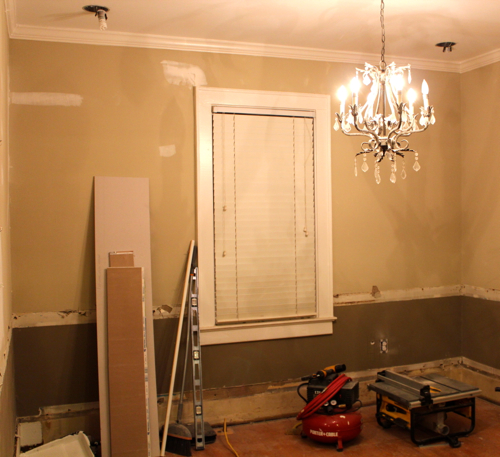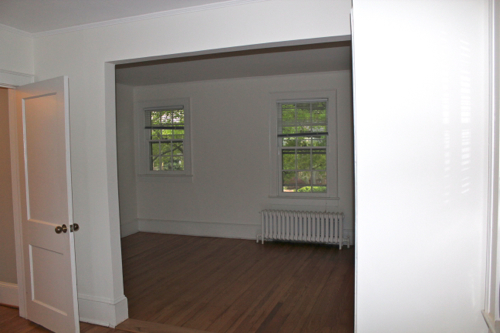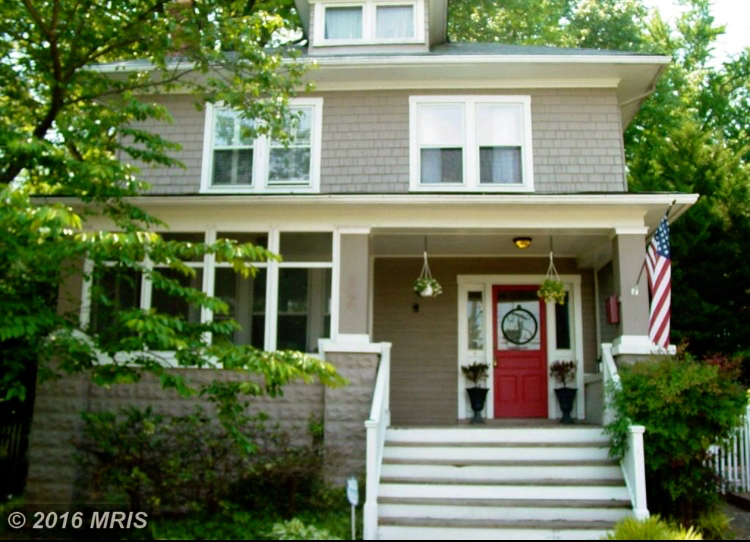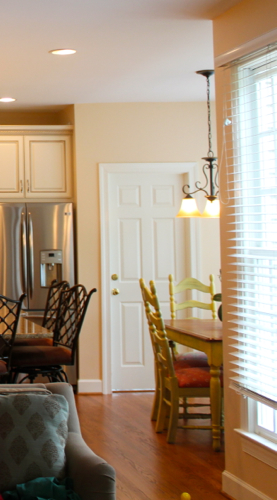Our “New” Dilapidated House
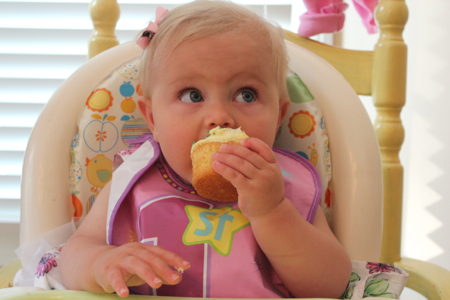
The last week was a big week for us Villhauers. Not only did our little girl turn one (I KNOW! Where did the last year go?!)

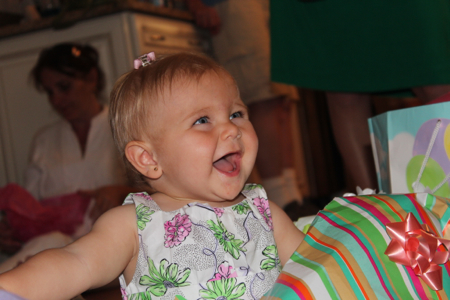
and not to take away from that incredible milestone, but we also became the proud owner of this little beauty
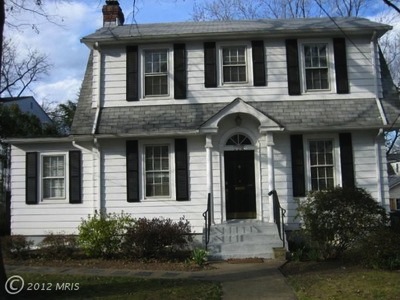 As we left the signing Pavlo turned to me and asked how it felt to be the proud owner of yet another dilapidated house? Part of me wanted to laugh, really badly, but that part of me was being suppressed by another part that kind of wanted to cry. To be completely honest I actually enjoyed renovating our last house, I enjoyed it a lot in fact! I also really enjoy every side project Pavlo and I have tackled together (like my parents’ kitchen, my aunt’s kitchen, and a little expansion project we’re tackling at my parents house currently. More on that later though!). However, it’s really hard to deny that renovating is stressful. In the end my response to him was a simple, “I’m anxious.” No laughing, no tears, just “I’m anxious.” It’s the sweet simple truth. I’m anxious to get the ball rolling on this new house and yet, just the thought of doing a full out renovation with two kiddos makes me anxious.
As we left the signing Pavlo turned to me and asked how it felt to be the proud owner of yet another dilapidated house? Part of me wanted to laugh, really badly, but that part of me was being suppressed by another part that kind of wanted to cry. To be completely honest I actually enjoyed renovating our last house, I enjoyed it a lot in fact! I also really enjoy every side project Pavlo and I have tackled together (like my parents’ kitchen, my aunt’s kitchen, and a little expansion project we’re tackling at my parents house currently. More on that later though!). However, it’s really hard to deny that renovating is stressful. In the end my response to him was a simple, “I’m anxious.” No laughing, no tears, just “I’m anxious.” It’s the sweet simple truth. I’m anxious to get the ball rolling on this new house and yet, just the thought of doing a full out renovation with two kiddos makes me anxious.
Since we’re still working on a few preliminary plans for the house I thought I would give you a cyber tour of the place.
The house is, well, old (hence the title of this post). It’s a 1936 dutch colonial with several influences from the arts & crafts period throughout the interior. It has 2 full bathrooms and 2 bedrooms. I know exactly what you’re thinking, “What on earth is this family of 4 buying a 2 bedroom house for?” Well, it was originally a 3 bedroom and a previous owner removed a wall between 2 of the rooms to create one huge room. For our situation that wall will be going back up! We’ll come back to that little project at a future date, for now let’s get back to the tour. It’s undeniable that this house is a little, historic charmer. It still has all original windows, doors, floors (except for in the kitchen and bathroom), trim, even the original doorbell which Landon is obsessed with! Good luck to me right?!
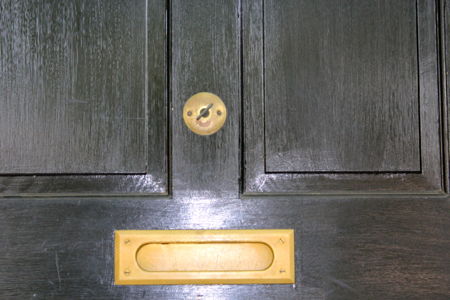
Not only is the house full of charm but it is set in a beautiful, well-established neighborhood that’s walking distance to great restaurants, shops and, most importantly according to Landon, many great playgrounds. There’s no doubt about it, this house is bursting with potential. It just needs a little love and a whole heck of a lot of elbow grease!
Exterior (front):
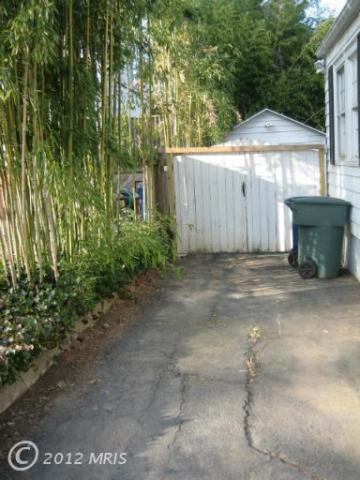
Exterior (back):
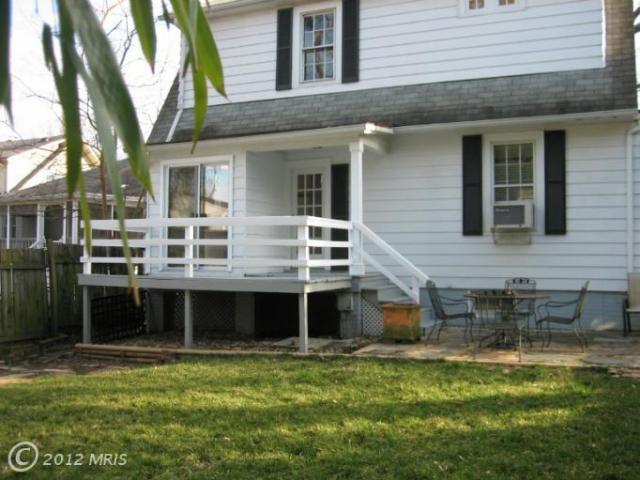
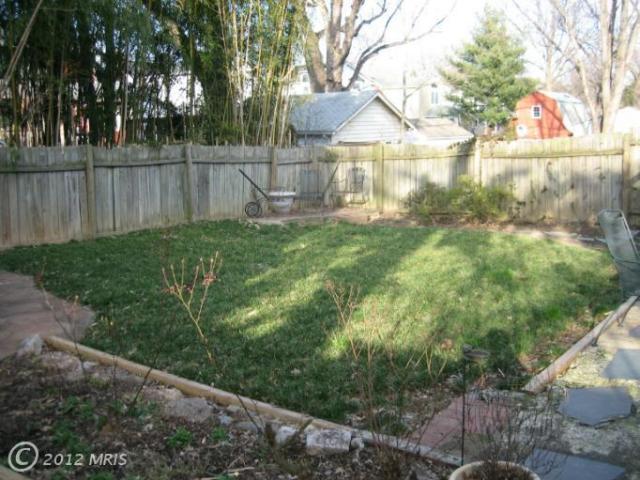
Family/Living room:
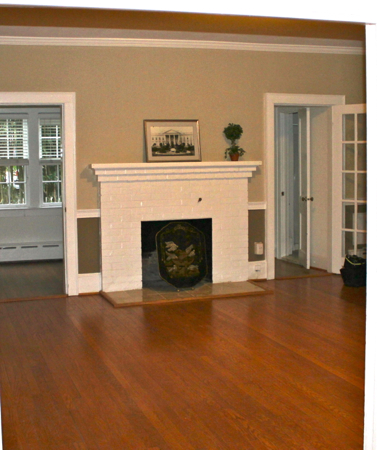
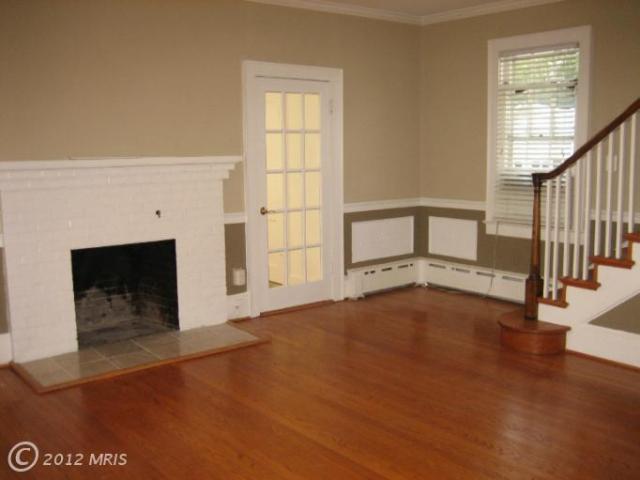
Sunroom:
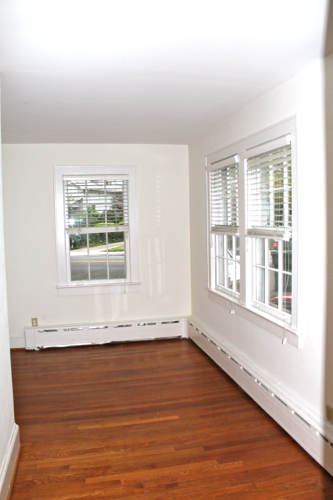
Dining room:
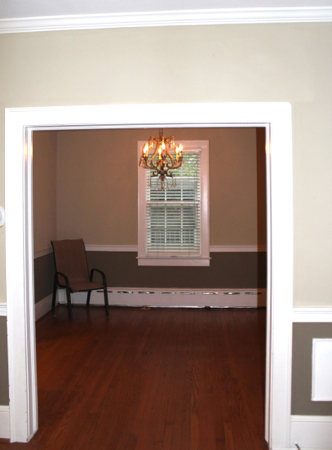
Kitchen:
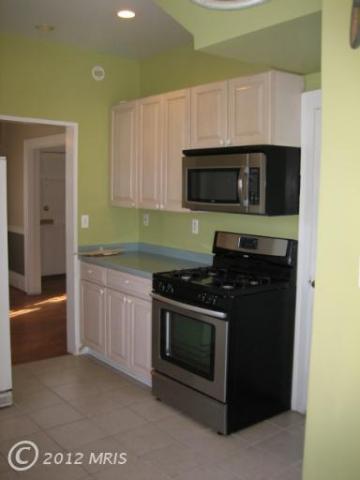
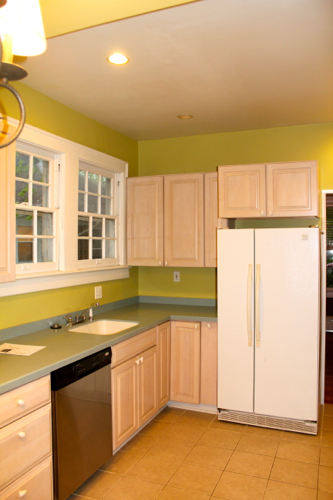
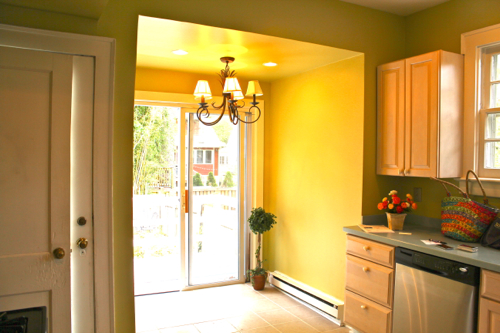
Full Bath #1:
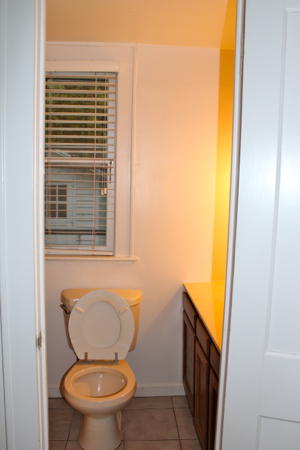
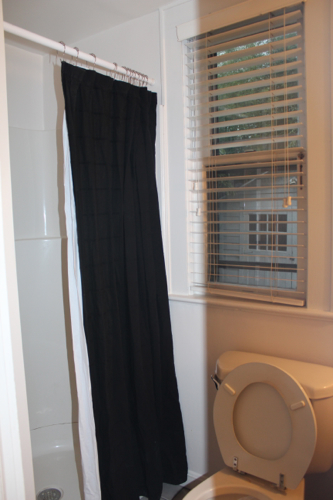
Full Bath #2:
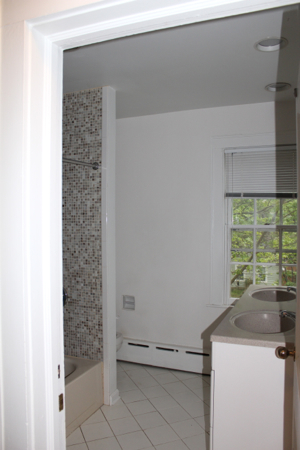
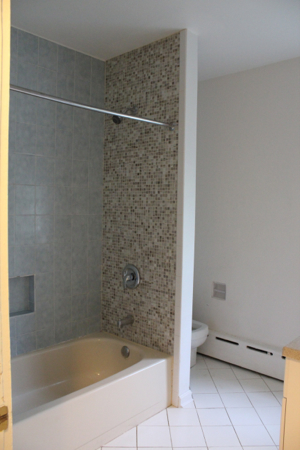
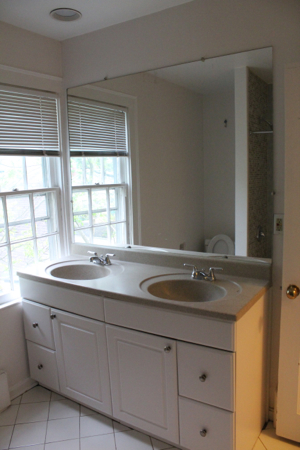
Bedroom #1:
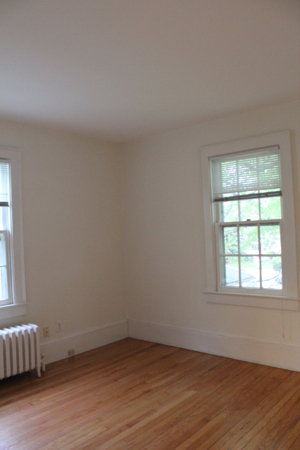
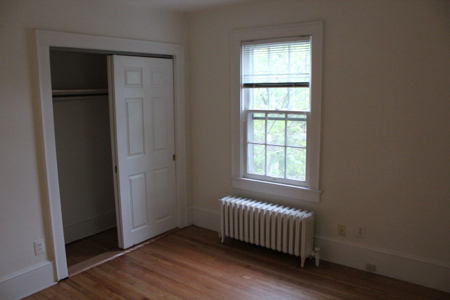
Master bedroom:
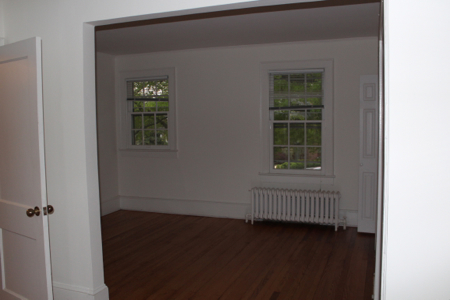
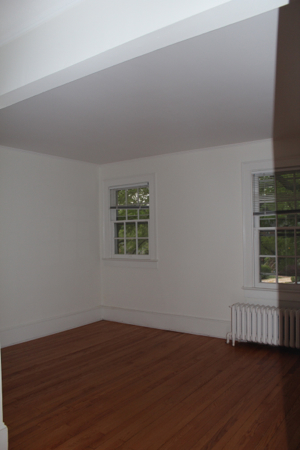
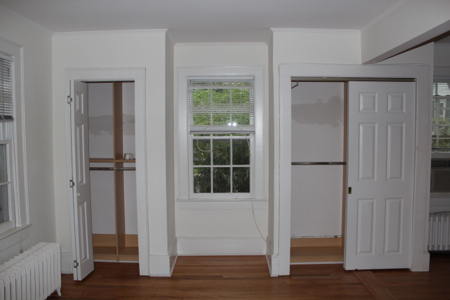
Bedroom #3 (Once the wall is replaced this area will once again be a 3rd bedroom, just as the house was originally built.)
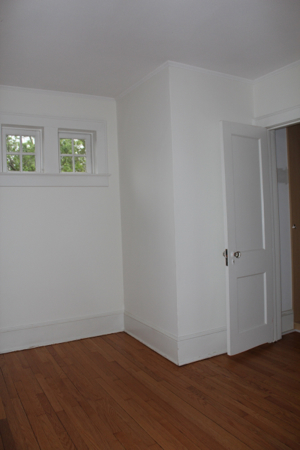
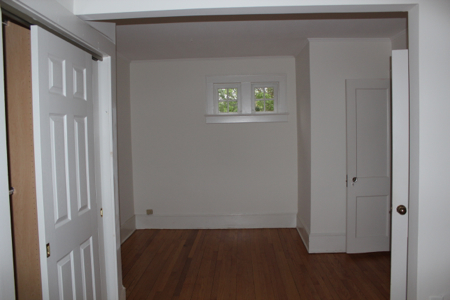
Basement:
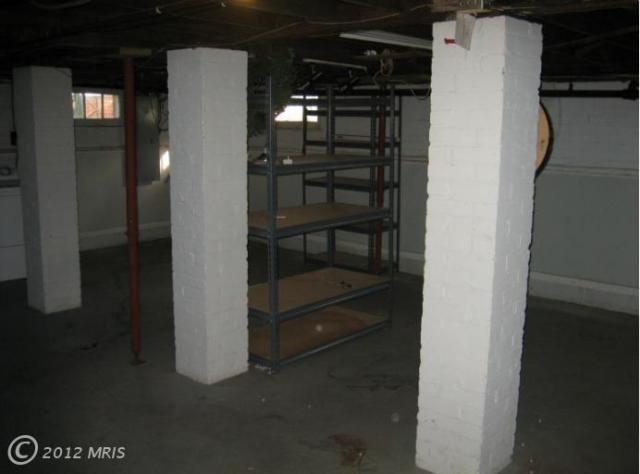
That’s pretty much it! We start actual work on the house VERY soon, we’ve already started planning out the kitchen, a new HVAC system (because the house doesn’t currently have central air, just window units), and a possible addition. I’m going to do my very best to give frequent updates! I’m also hoping to get a few posts up about a project we’ve been working on in my parent’s house since moving in, it’s really pretty amazing a hole in the wall can make! 🙂
