Save the Drama for Your Mama…Or at Least her House
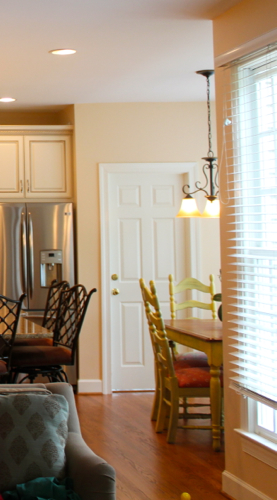
Quick post on what we moved onto after the backsplash was finished.
You see the doorway on the right hand side of this photo?

Well, that doorway leads to the sunroom and in our initial plan to create an open concept, this doorway was going to be removed along with creating this opening
We decided to wait on making any changes to the doorway and instead took one step at a time, beginning with the giant opening between the cabinets, just to be sure. However, after creating the opening seen above, it was blatantly obvious that the standard sized doorway made the whole wall look off balance. Yup, our initial hunch that we were going to have to expand the doorway along with opening the wall was right! So, without hesitation, this was done
Oh, if only it went that quickly and was that simple! This doorway just so happens to be on a structural wall in the house so in order to make the doorway/walkthrough proportional Pavlo had to widen the header by 4 inches before eliminating the 2 by 4’s that made up the original frame of the doorway. Before doing this the walkthrough just looked awkwardly tall and skinny.
Moving on from the structural changes and onto the next issue. Oh, no no no, structural changes weren’t the only obstacle we had to deal with when expanding this doorway, that would have been easy peasy…ok, well it would have been easier! Instead we also had some issues with the floor! This doorway is a transition point between the hardwood floors of the kitchen and the tile floors of the sunroom. The framing of the original door sat right smack in the middle of the two floors AND cut into both of them like this
The best solution for this was to cut back the hardwood floors and set new tiles. Thankfully my parent’s saved some of the extra tile from way back in the day because we also needed tile for the flooring in front of where we bumped back that eyesore of a wall discussed here.
They clearly still need to be grouted (on my “to buy” list) and after that the threshold in the doorway needs to be replaced, but despite those things, the floors looks really good!
Finally, and I do mean finally, Pavlo replaced the trim around the opening giving us this end result to the doorway saga
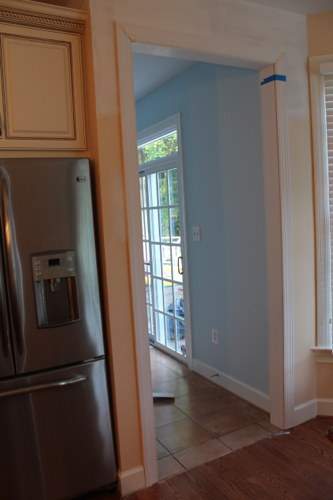
The wall looks far more balanced with a taller and wider walkthrough into the sunroom
We’ve accomplished so much but still have lots to do! Next on the “to-do” list? Countertops (a saga in and of itself) and light fixtures, which just came in yesterday!
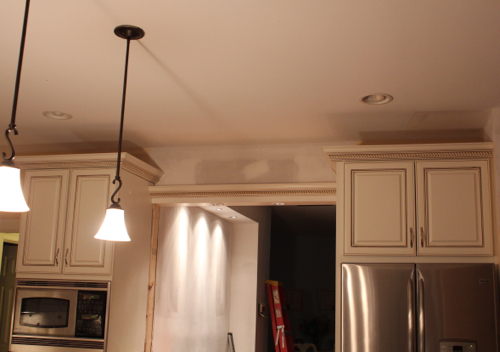
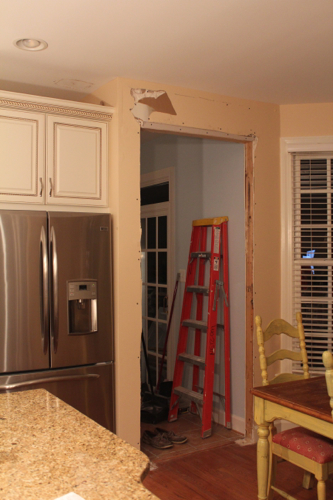

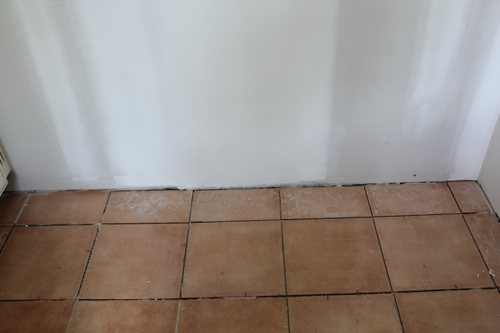
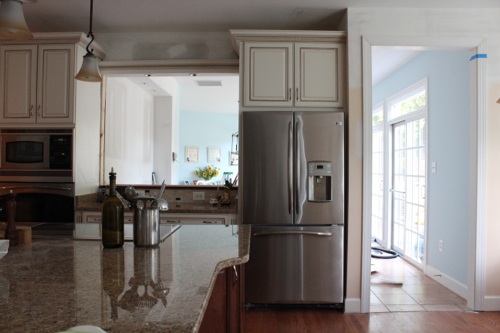
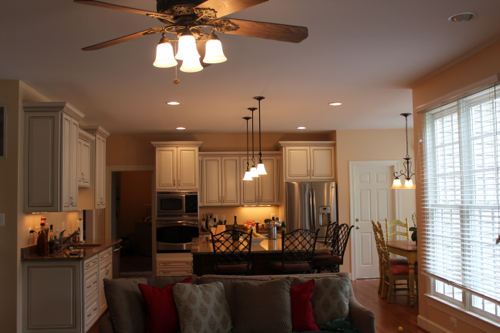
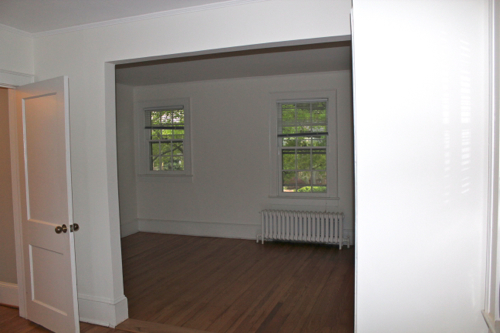
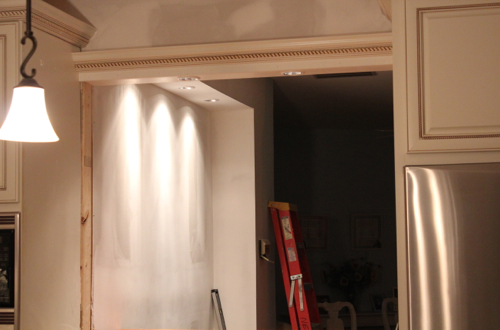
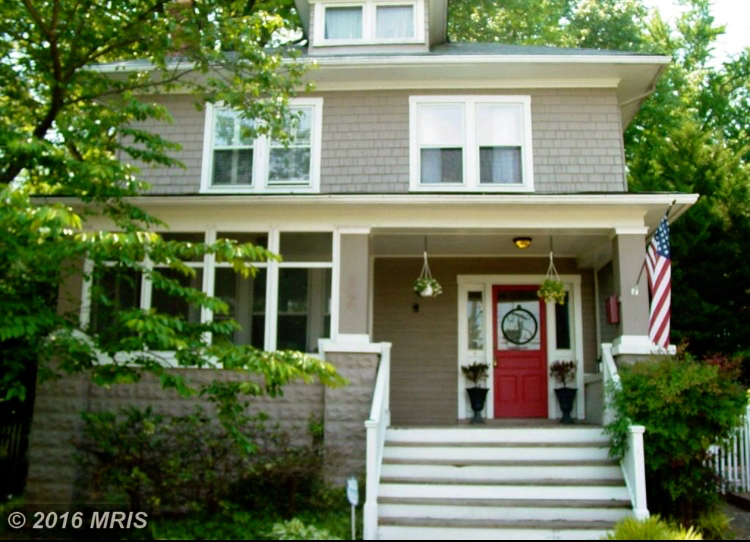
Love it Steph! The wider door definitely makes things balance!