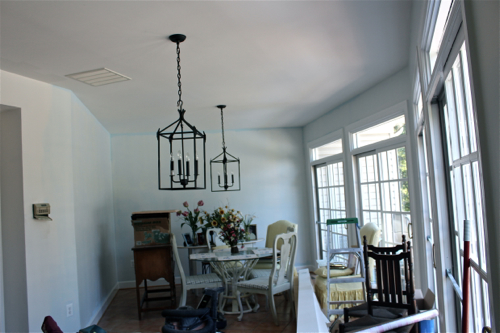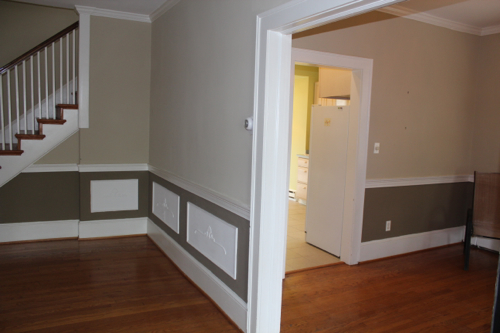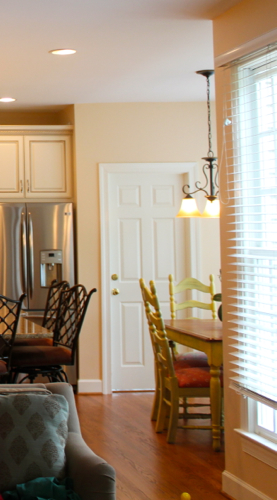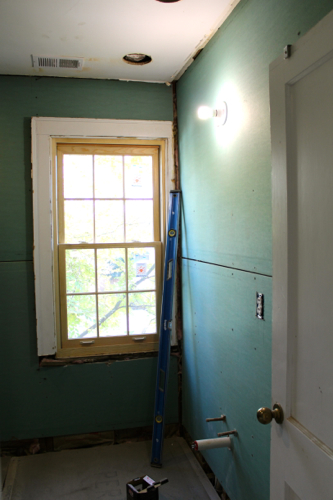Paying Our Dues
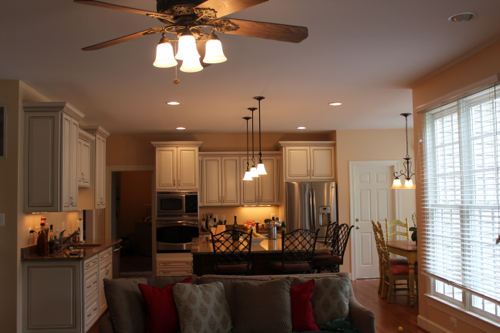
My parents have been kind enough to let us stay at their house while we house hunted, closed and now begin to make our new house more livable. Actually, they’ve been kind enough to let us do this twice now! In addition to providing shelter for our little family, they refuse to let us pay actual rent. Well, Pavlo and I would feel somewhat like moochers or squatters if we didn’t do something to show them our appreciation, so we repay them in the form of home remodeling/renovation projects that they want to get done.
The last time we lived here Pavlo and I renovated the kitchen making it look like this

I wish I could say I had pictures of the before…but I don’t! I didn’t even think about blogging at the time AND I had just had Landon. My mind was in a fog and definitely not thinking about taking pictures of an old kitchen! At any rate, since this renovation my mom decided she wanted the wall between the refrigerator and oven to be opened up. That wall separates the kitchen from a wonderful, but hardly used, sunroom. Her vision is to make the sunroom the main eating space with a huge table where all her children, their spouses and her grandchildren could fit.
So, after moving in we waited a whole week before putting the giant hole in my parent’s wall. A wall that looked like this before
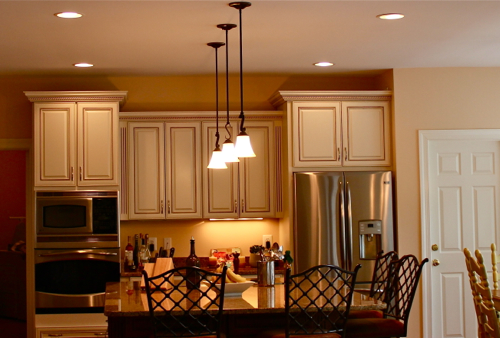
and this from the back/sunroom side
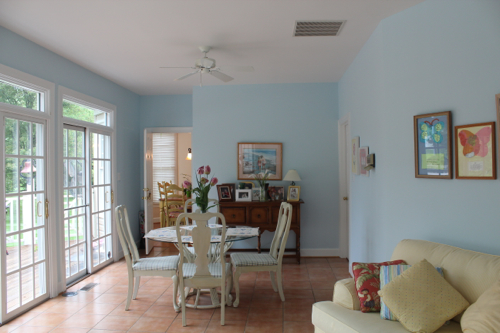
suddenly became this (sorry it’s blurry, it was taken on a cell phone)
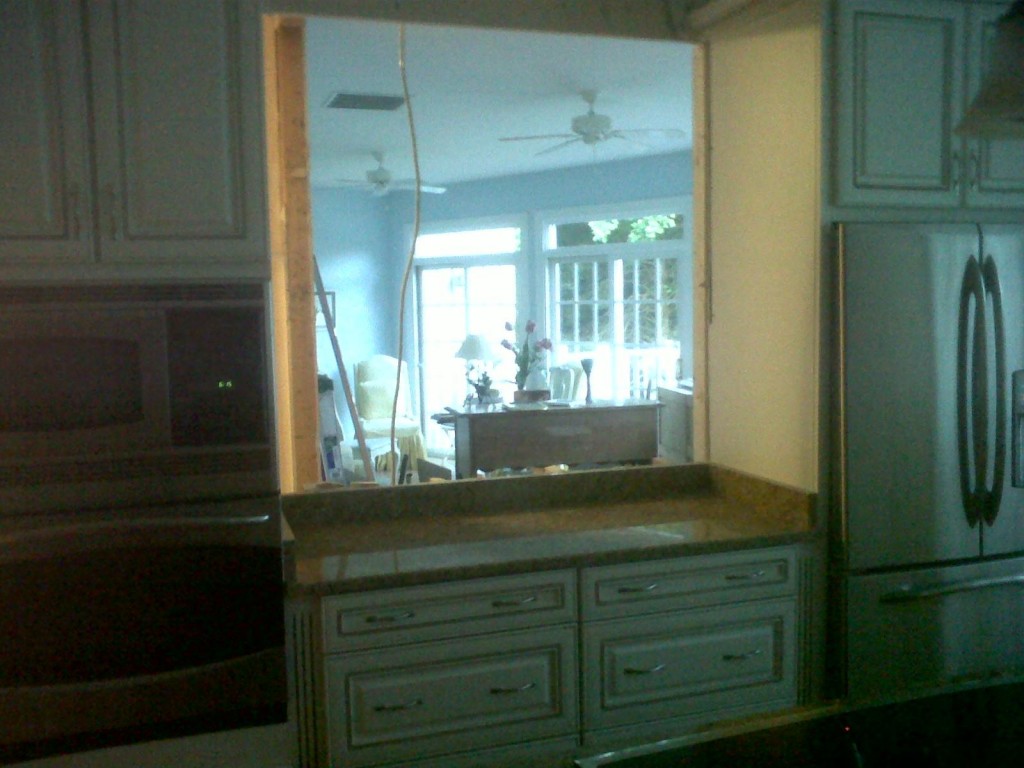
Oh, but nothing is that simple. Before opening up the wall we realized that the wall running along the right hand side of the sunroom (seen again below) was going to hit a good 12 inches into our desired opening, we went along with plans to open the wall anyways and afterwards felt like the wall was a huge eyesore.
For a day or two we stared at the opening hoping that we would just get used to the wall cutting off our beautiful opening and hoping it didn’t bother other people as much as it did us. Unfortunately, neither happened and we were left with 2 options. We could either close the wall back up and say, “well, at least we tried!” OR we could move a huge section of that wall so that it didn’t end quite as close to the opening and therefore becoming the visual obstruction it was.
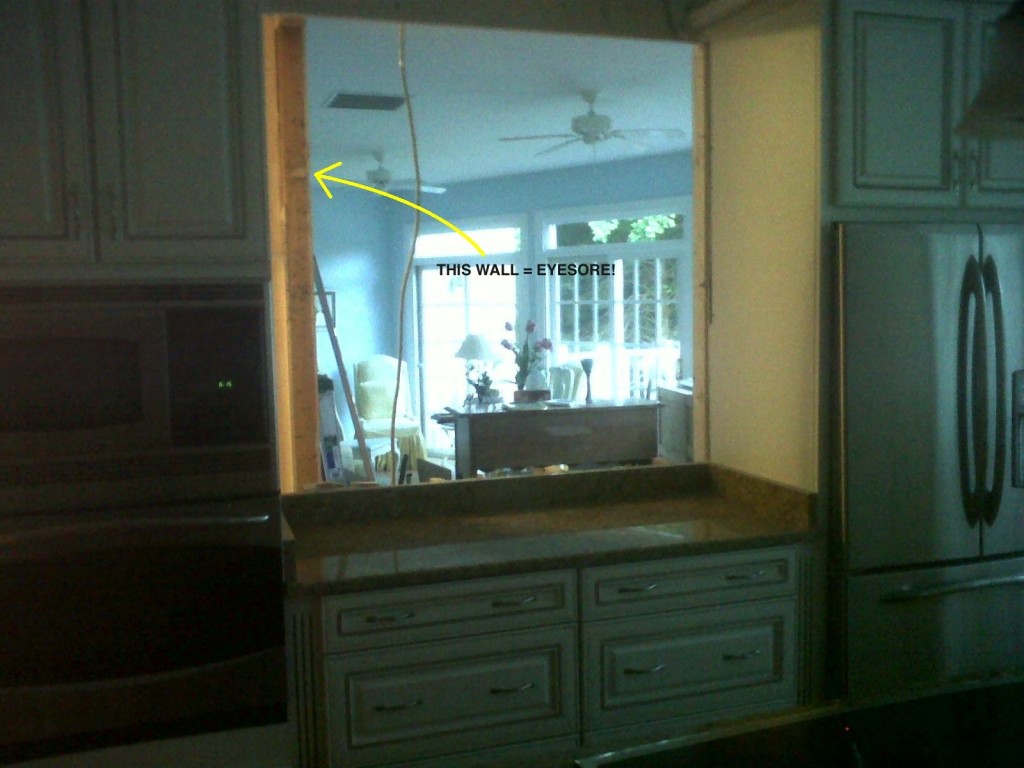
Since we really loved the opening in general we (and by we I mean my mom and I) chose to move a whole section of the wall back 12 inches. Pavlo reluctantly agreed, but even he admits it looks better
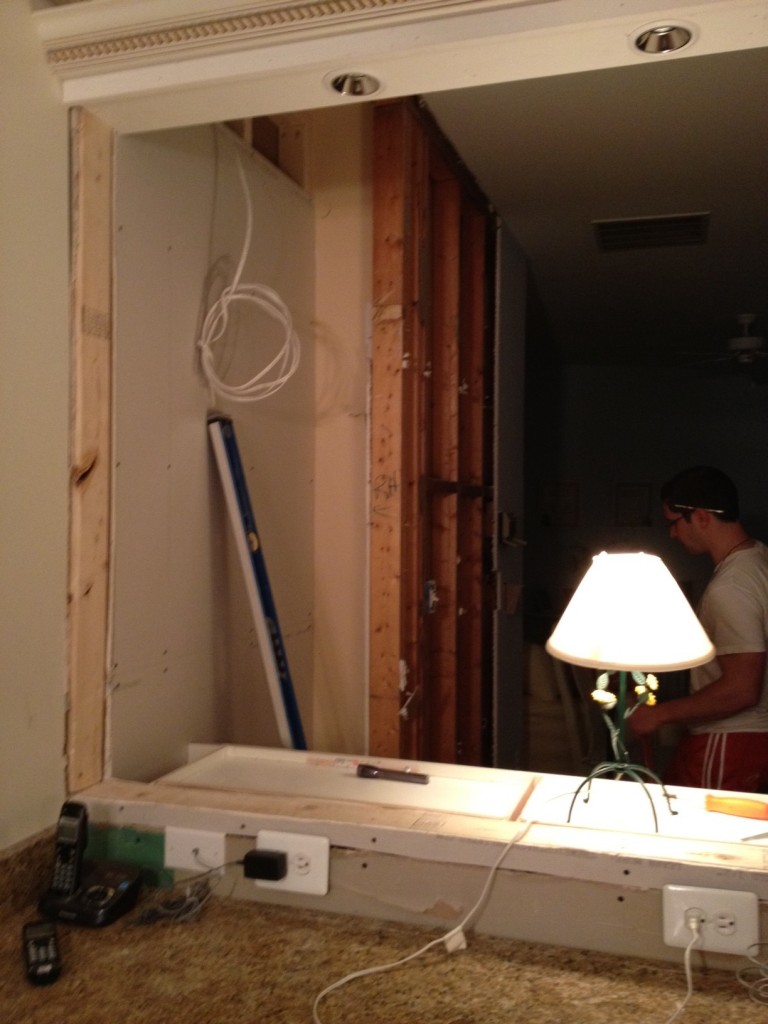
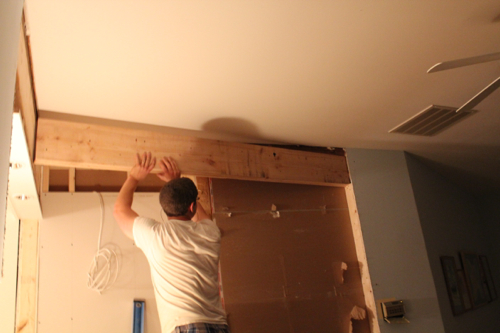
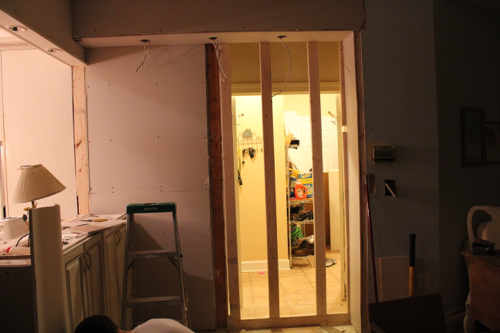
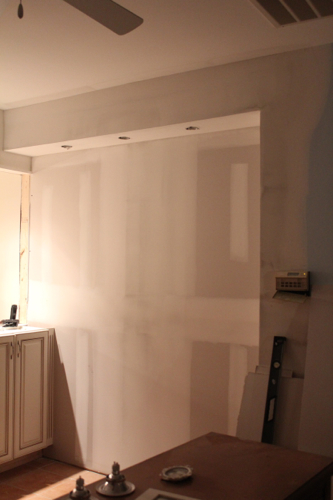
As you can see from the above picture we chose 3, 3″ recessed lights for the wall soffit (created because in order to move the wall we had to add a beam) and 2, 3″ recessed lights were installed directly above the new opening.
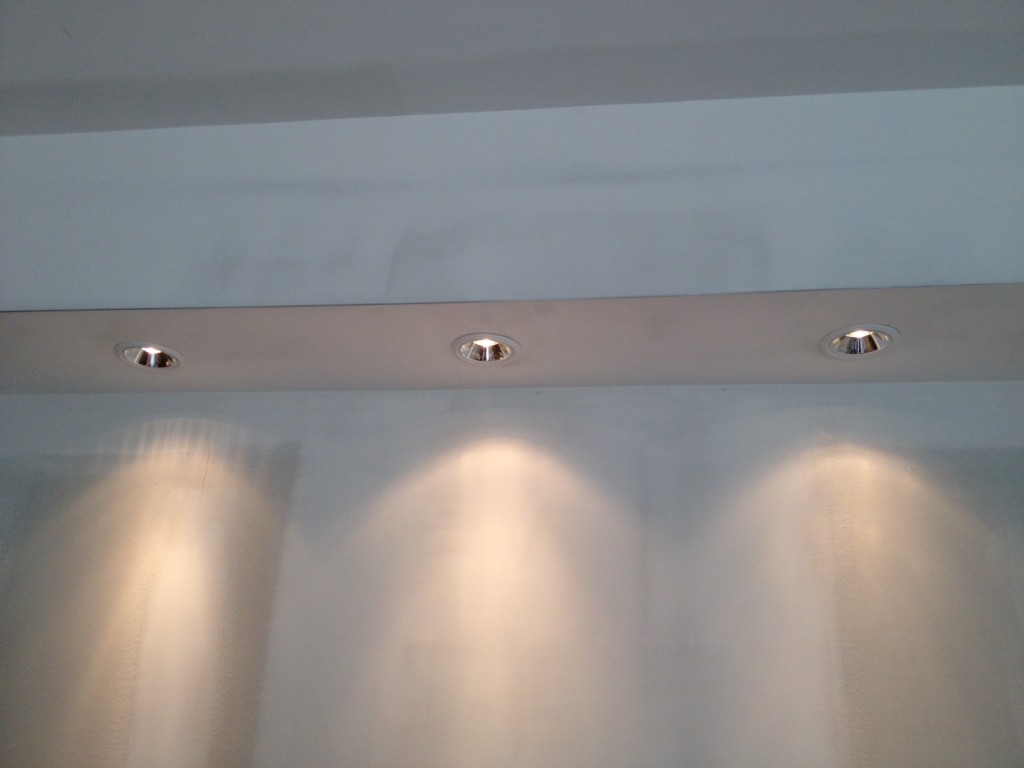
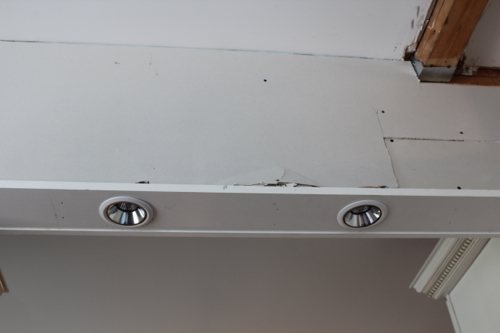
We’re now in the process of having the drywall finished so that we can have the walls painted. We actually hired someone to do the finishing so our hands are free to install a new backsplash! Off to be the tile cutter for Pavlo! 🙂
