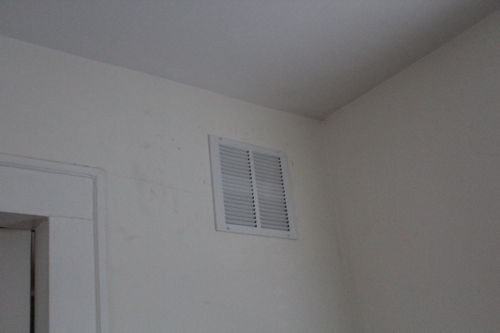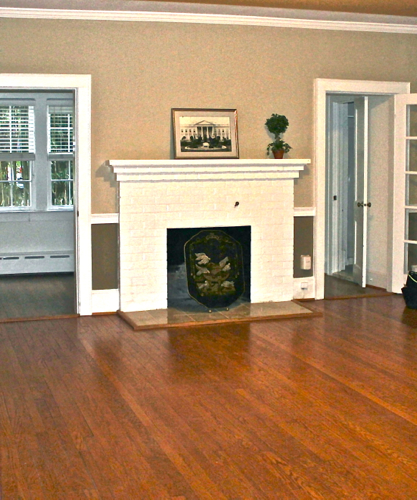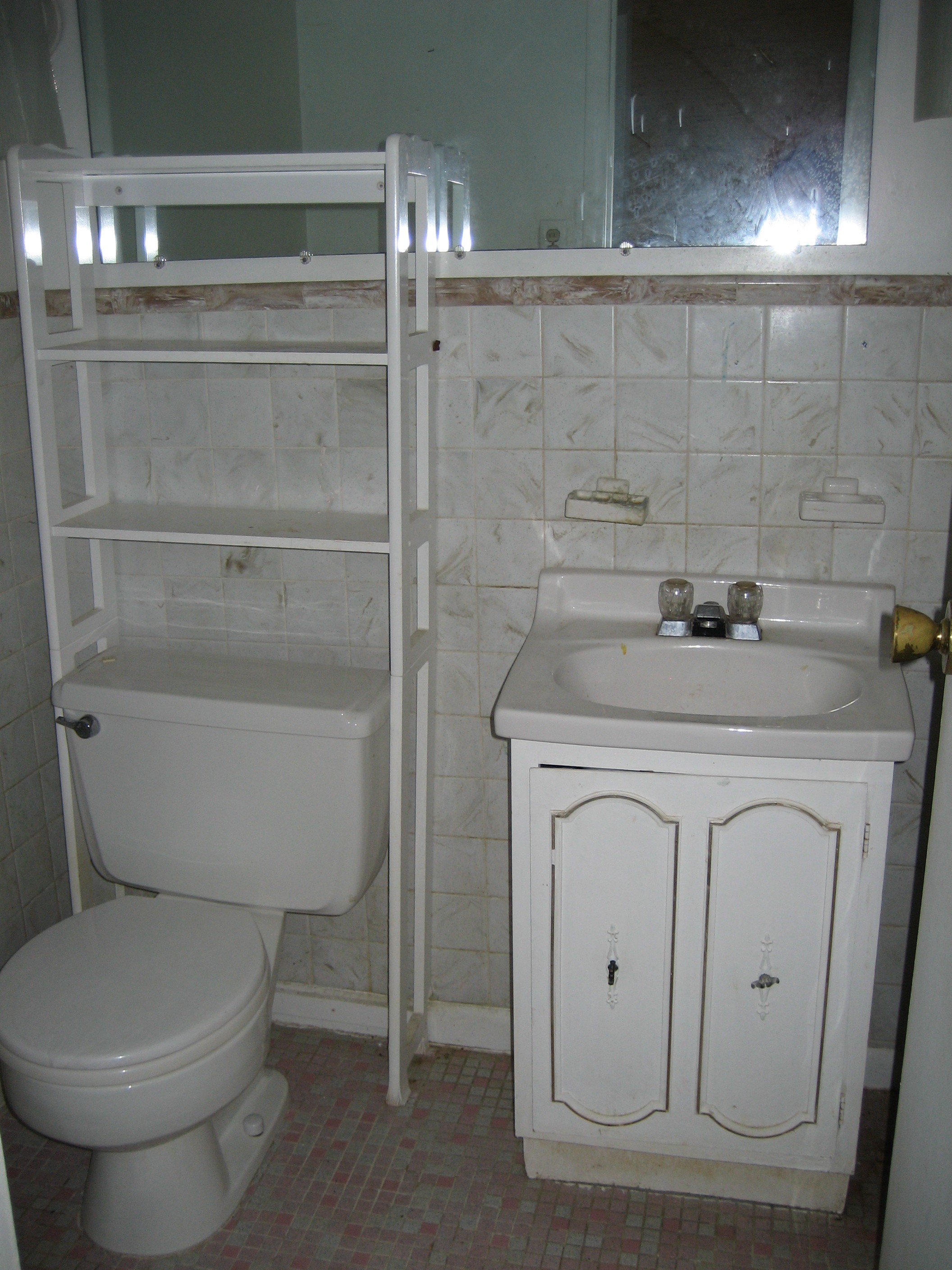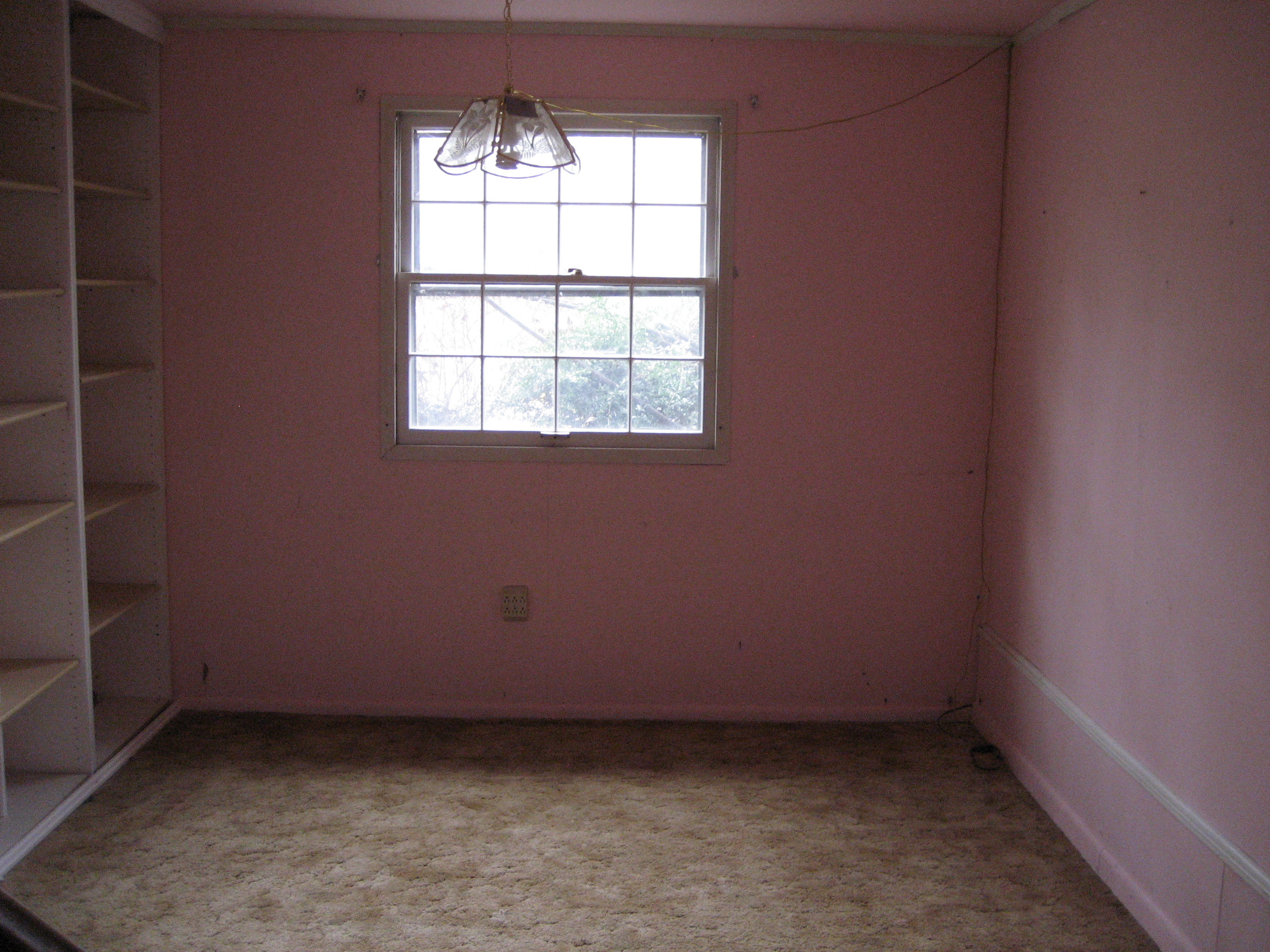Keepin’ Cool
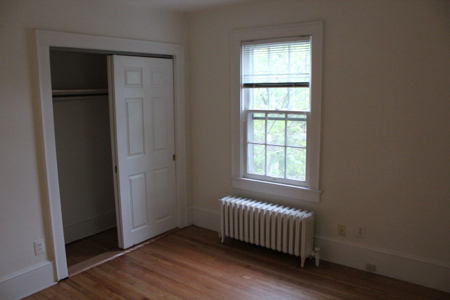
While Pavlo (and several very kind family members) worked hard to create our open concept living space, we hired a company to come in and install a new HVAC system. Living in a house without central air was something I really wasn’t willing to do, thankfully Pavlo felt the same way! The house did have two window units and radiant heating, so it wasn’t completely without a method of controlling temperature, but to us a central HVAC system was a must! You can go ahead and call me spoiled but I prefer to think of it as having a strong appreciation for modern conveniences!

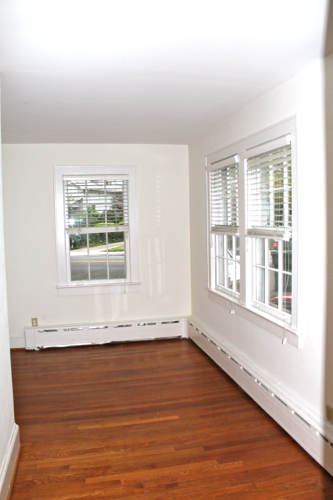
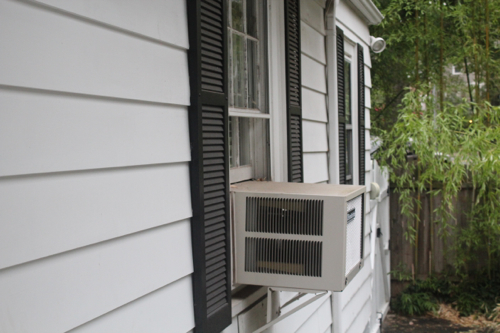
The first step was to determine what kind of system was best for our house. Originally only one forced air unit was to be installed with two zones, one for the basement and 1st floor and one for the 2nd floor. This would allow for better temperature control and consistent temperature between floors. Since this is such a small house and closets are very important, if we went with this initial plan there wouldn’t have been a good place to install all the ductwork that would have to run from the basement to the 2nd floor. Therefore, in order to prevent square footage from being taken up by the ductwork, we decided to install two units, one in the basement to serve the basement and 1st floor and one in the attic to serve the 2nd floor.
Now that we had figured out how we wanted to install the new system, we had to remove all the baseboard heating and radiators. After that the HVAC system installers came in and did their thing installing a whole new heating and air condition system:
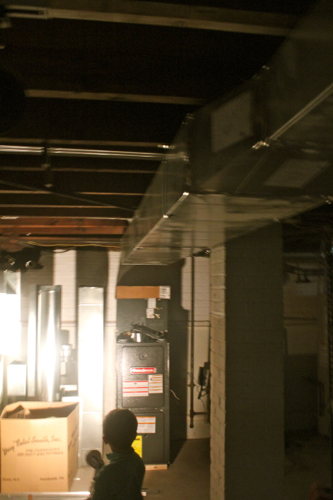
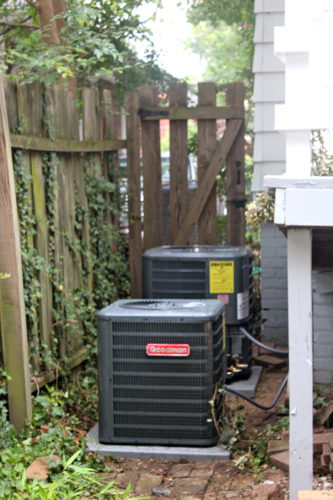
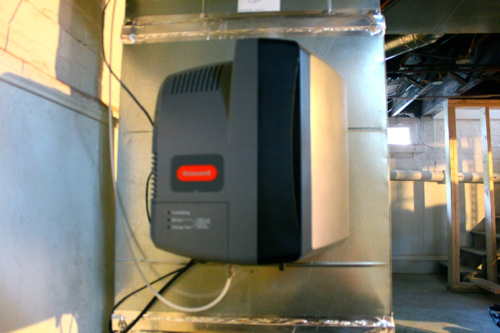
And the duct work throughout the house:


This ductwork will of course be drywalled in and it’s already been framed in preparation for the drywall:
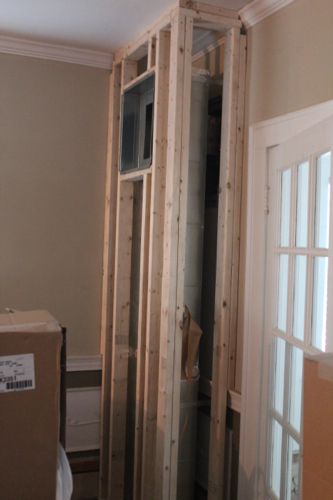
Soon, the only evidence of the new HVAC system will be the ductwork hidden in the basement, a few returns (seen below) and of course the perfectly tempered air!
It’s not entirely finished being installed but we’re getting closer!
