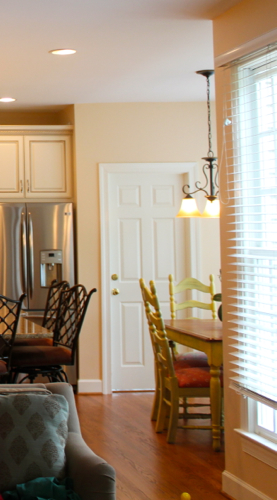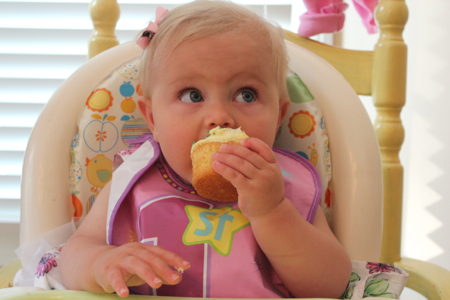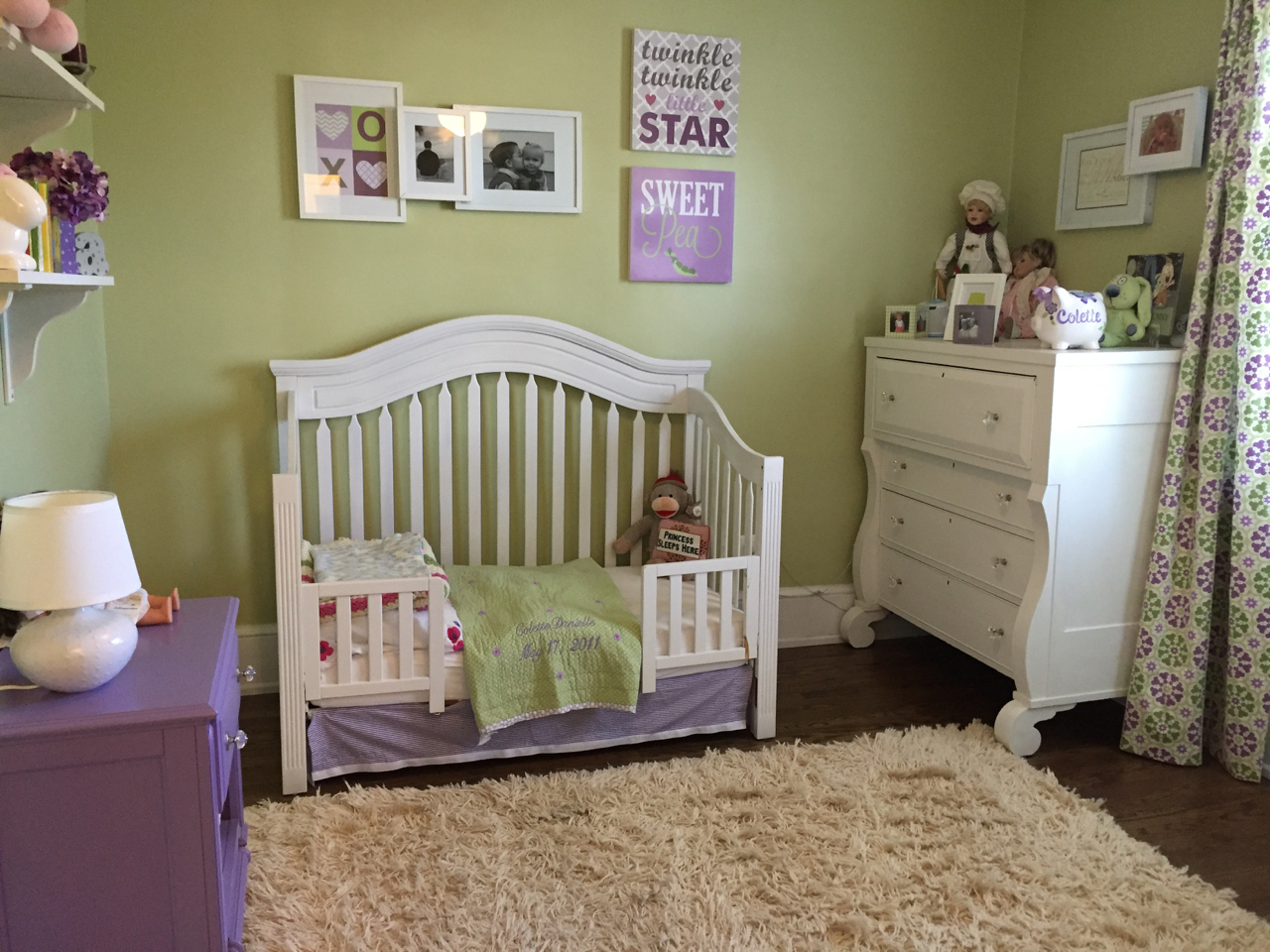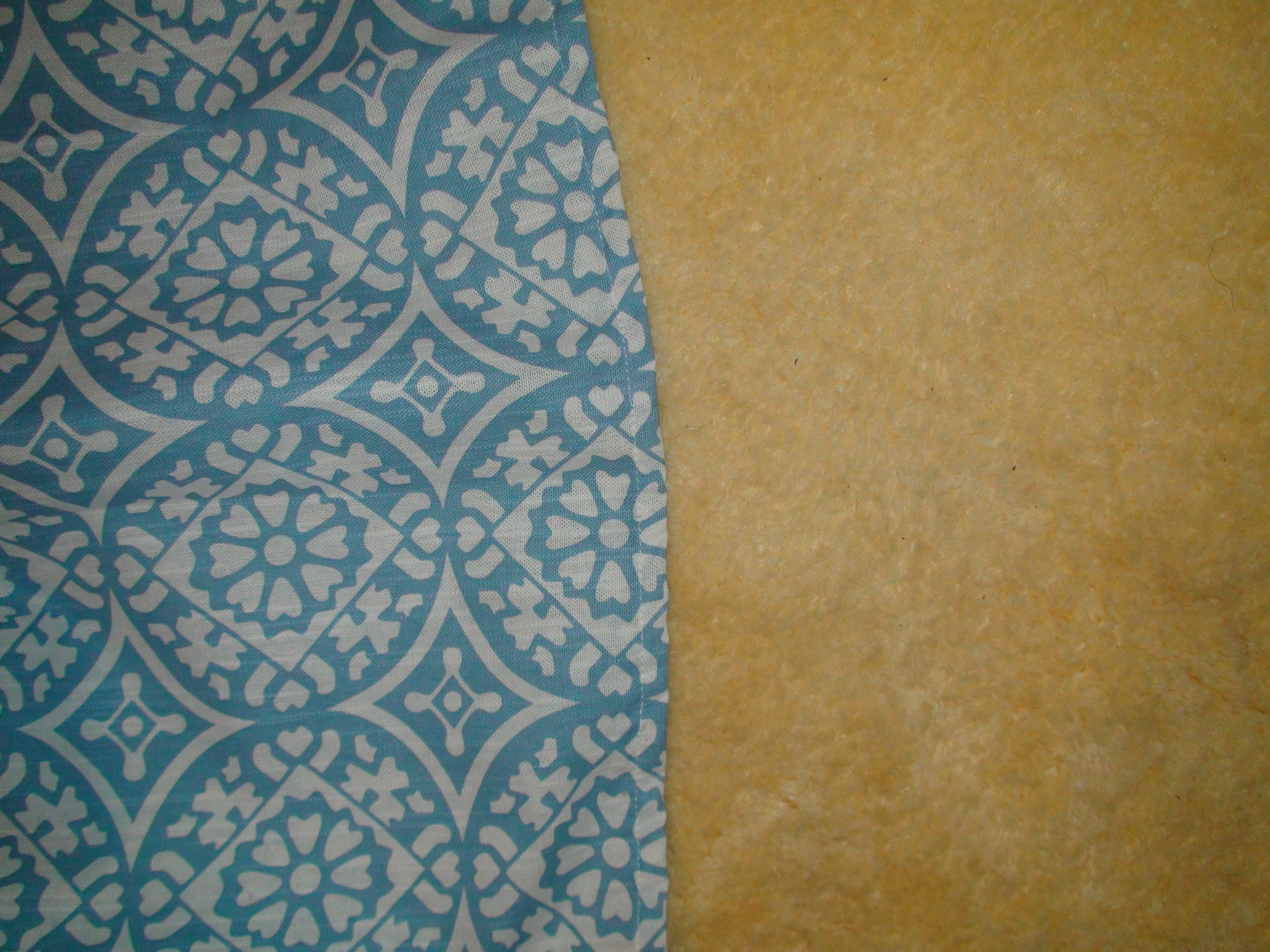Adding #3
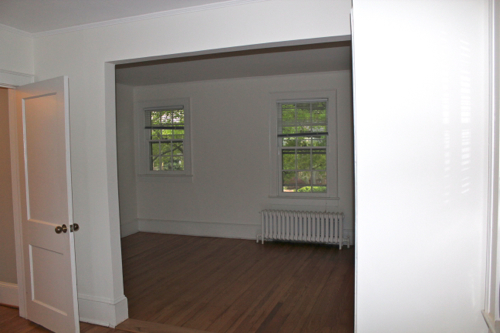
No, no, no, not having a third baby, just adding a third bedroom! I should actually say something more like, reinstating the third bedroom. The house was originally built with three bedrooms and the previous owners chose to remove the wall that separated the master bedroom from one of the guest bedrooms in order to create a larger master bedroom.

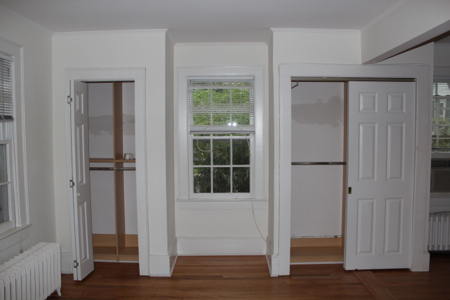
Here is an even better shot of the wall situation, only this was after the demolition of the master bedroom closets began (don’t worry, demolition was done to both closets for a very good reason. Not merely to add the wall back).
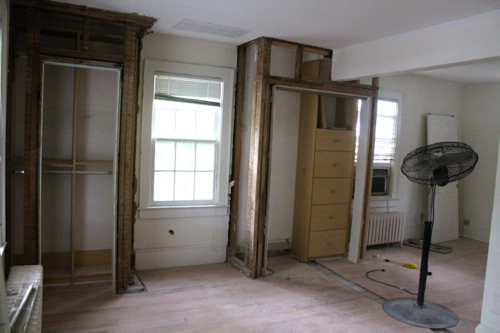
The house was rented by those owners so it supposedly worked best for their needs but wouldn’t work so well for ours. Although I’m all for siblings sharing rooms, I think while one is still little enough to be in a crib we’ll keep them separate. So, the wall has started to go back up to recreate that third bedroom.
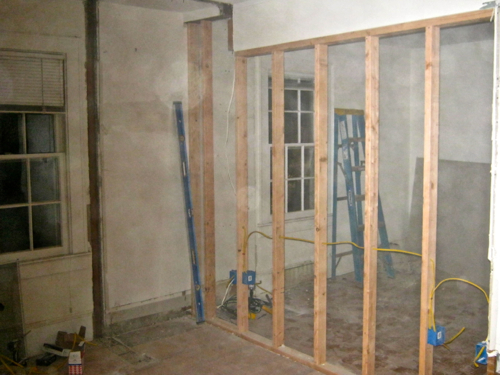
By adding this wall back to the house we actually eliminated the entrance to the master bedroom. Yes, we did realize this prior to framing out for the wall and fortunately it was pretty easy to tell where the original doorway to the master bedroom was (because of light switch placement) so that was reopened at the same time as the wall started to go back up. Lucky for us the door jam was still in place AND they hadn’t destroyed the hardwood floors in that area!
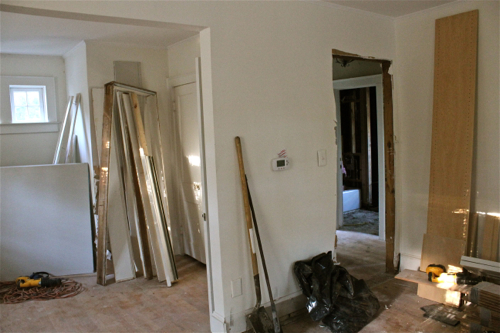
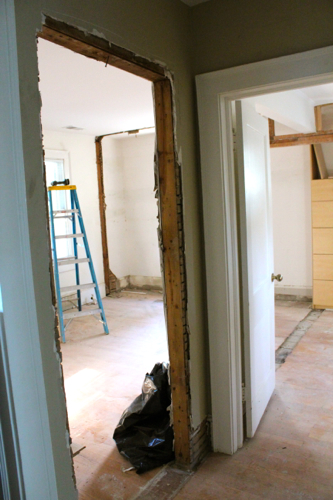
I know this was a pretty short and not so jaw dropping post, but I’ll be back soon with a few details of a second addition that we’re planning for the house. This addition is going to be for the master bedroom and will sit above the sunroom. This post was just slightly necessary first.
