Let’s Chat Kitchen Floors
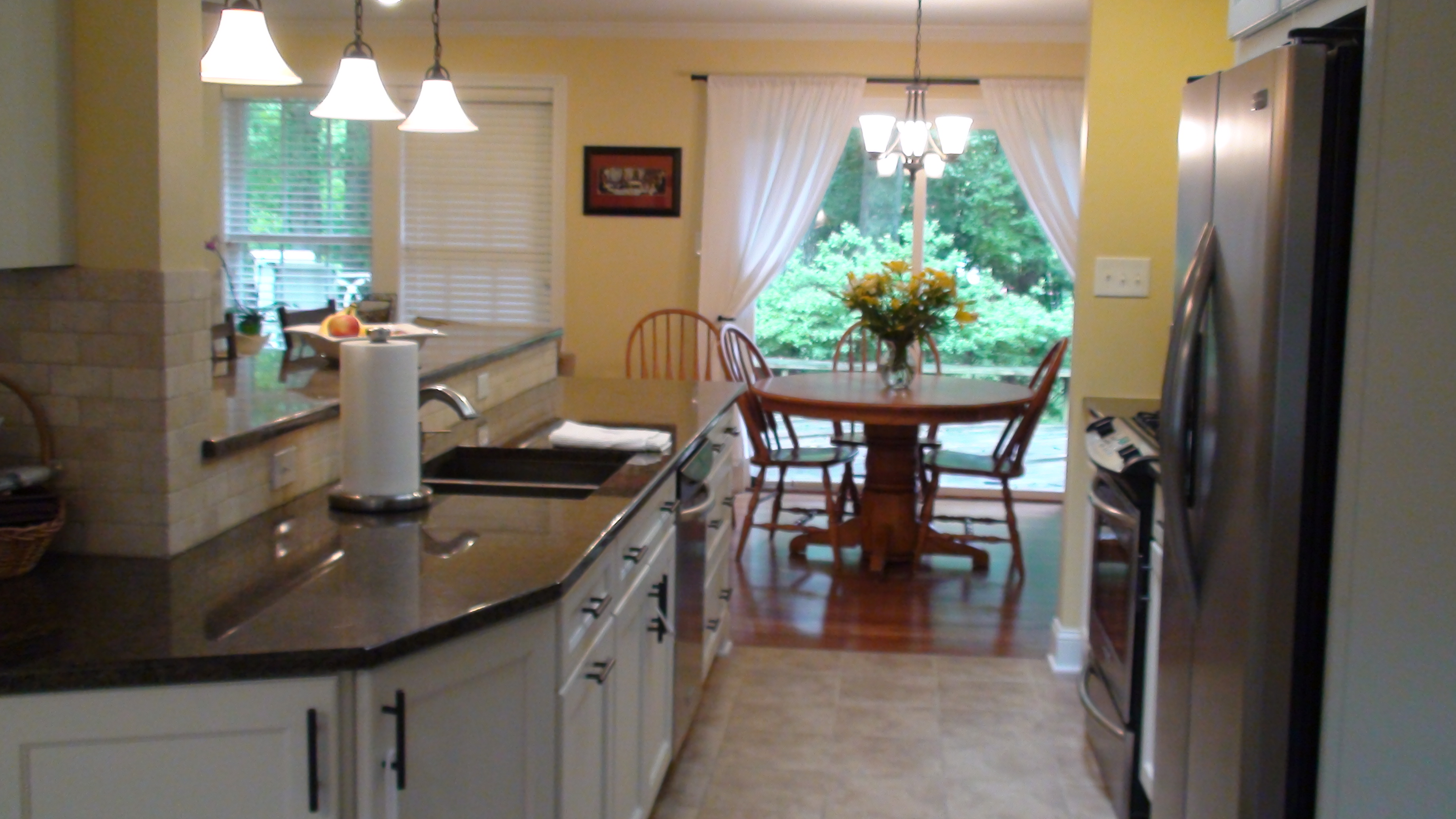
In the last house we chose to go with simple porcelain 12″ x 12″ tiles in the kitchen.
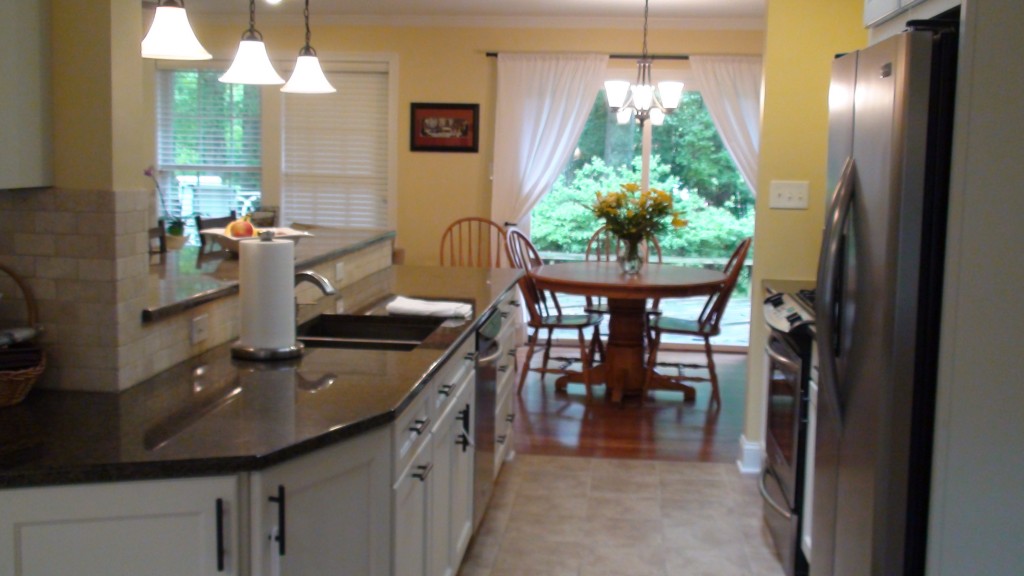

Even though that house, just like our current one, had hardwood floors throughout (with the exception of the bathrooms and the basement), tiling was a much simpler and more cost effective route for us. The kitchen floors in our previous house were incredibly uneven and would have required a great deal of prep for hardwood flooring. By choosing to go with tile we not only saved money on material (the porcelain tile we chose was less expensive per square foot then hardwood flooring) but we only had to use self leveling concrete as a foundation for the tile versus spending a great deal of extra time and money leveling out the floor from underneath in the crawl space.
Yes, I know you may be thinking that just two posts ago I wrote about how we had to jack up the floors in our current house and add new footings because of sagging floors. It’s not that our last house wasn’t worth it, it definitely would have been IF the sagging and uneven floors were caused by a major structural issue, like they are in this house.
Now, to get back to the floors in our “new” house. After finishing our last house, and while hunting for a new one, Pavlo and I would discuss things we loved about the last house and would absolutely repeat, as well as things we would do differently. Things design related usually fell into the latter of the two categories, I promised myself to take a few more risks in design and decor in this house. One thing I must have repeated over and over was that if the budget allowed I reeeeally wanted hardwood flooring in the kitchen. Some people find having hardwoods in a kitchen or bathroom to be nothing more then a high maintenance headache. To be fair, yes, if you have a leak, or spill anything, you’d better get on making any repairs and cleaning it ASAP. Floors will buckle and they don’t always go back! However, there are many people like myself that find them to be just completely beautiful and worth the maintenance, especially when they’re paired with painted cabinets. As examples, gere are a couple of kitchens of just that combination. The second picture is of a kitchen designed by one of my favorite designers, Sarah Richardson.

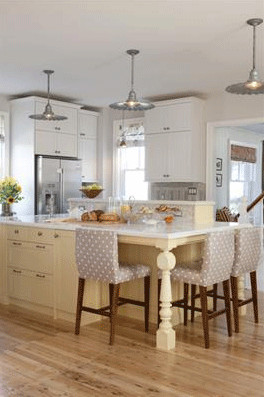
I guess it’s fair to say that repeatedly telling Pavlo of my love for hardwoods in a kitchen paid off because less then a week after closing on the house Pavlo was driving home with 550 square feet of hardwood flooring. These floors were perfect in so many ways. First of all, he paid less than $1 a square foot for them. Secondly, they were the exact type of flooring running through the rest of our house, and thirdly, they were originally installed in another 1930’s house so it’s like they were meant to be installed in our little 1930’s house…at least I like to tell myself this.
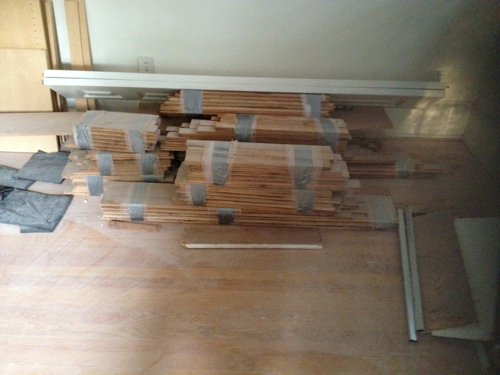
After demoing the kitchen, installing the beam and removing a large portion of the wall separating the living room, dining room and kitchen from each other (these last two things can be read about here), floor prep and install was ready to begin!
Here is the kitchen floor after demo:
First, new sub flooring was installed in the eat-in area of the kitchen along with repairs to other areas of the kitchen sub flooring:
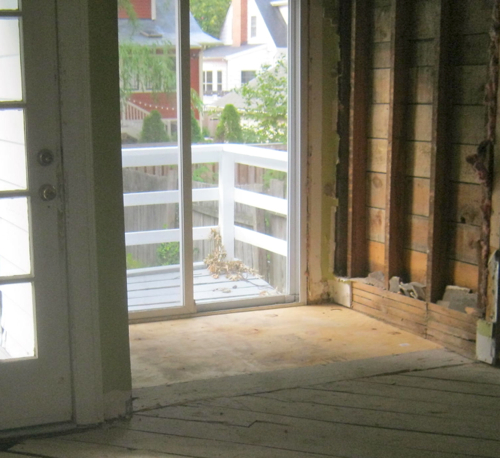
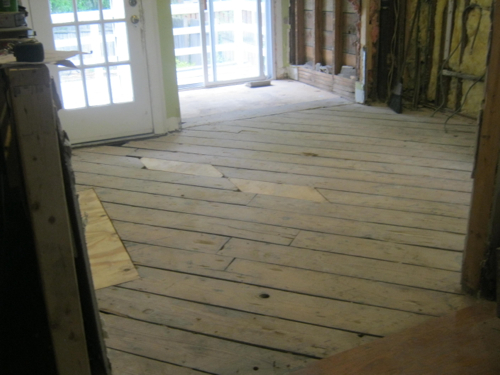
Then tar paper was laid down:
This was immediately followed by the hardwood flooring. One of the few tools Pavlo doesn’t own is a floor nailer so we rented one from Home Depot for a weekend. Yup, he had 48 hours to get that kitchen floor down and we didn’t want to go a minute over to avoid extra rental fees! I was the lucky one that got to pop in and out of the house on my own schedule and see the progress. Pavlo was the lucky one that got to see me gasp in awe at his hard work every few hours!
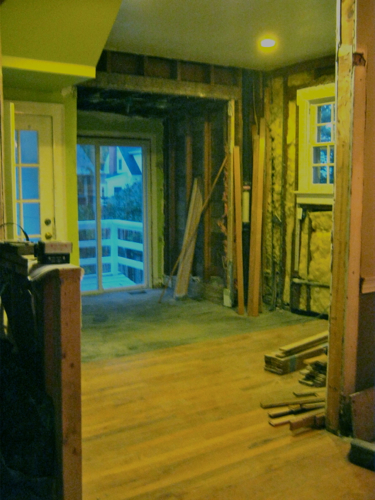
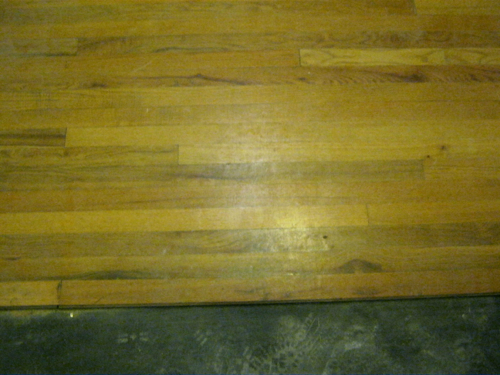
Here are the floors after the second day, so pretty!
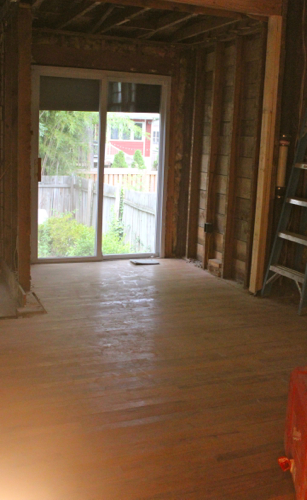
Sooo, several lessons can be learned from our hardwood flooring find. Just to mention a few:
Lesson 1: Ladies, sometimes repeating ourselves is completely worth it in the end, never stop!
Lesson2: Sometimes the men in our lives are actually listening more then we think…good to know!
Lesson 3: The most important lesson from all of this, Craigslist is AMAZING! With a find like these floors it once again proved why it is one of Pavlo and I’s absolute favorite things. We might just have to name a future child or pet Craig we love it that much!
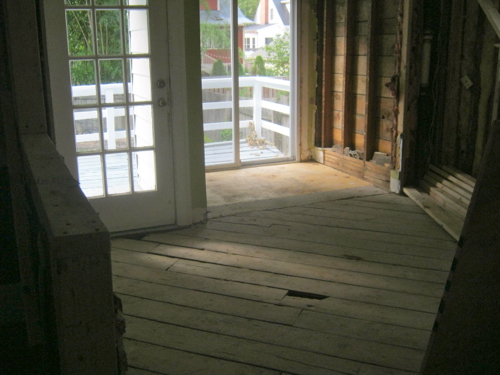
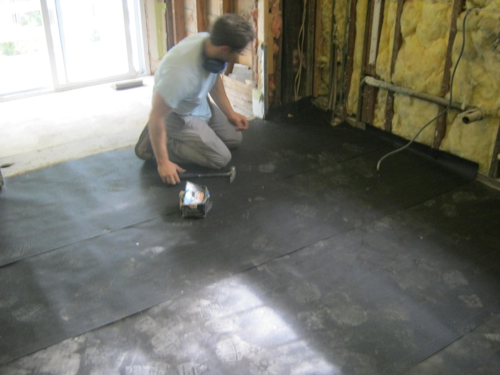
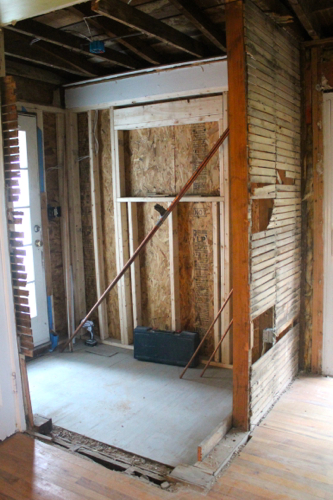
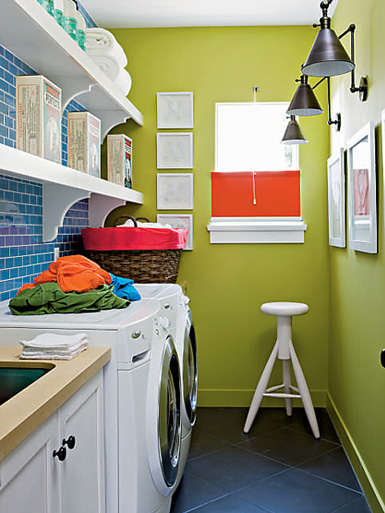
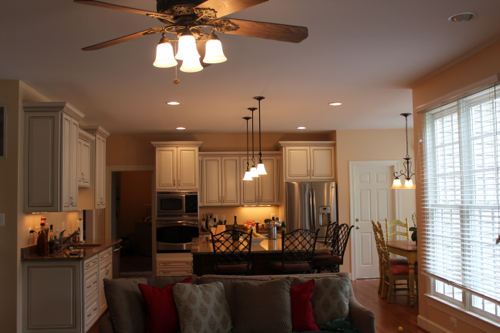
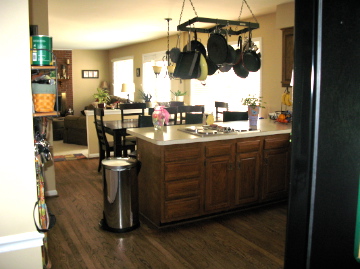
Steph,
Great choice on the hard wood floors. They are always my favorite also! I think a good point is how well they go with painted cabinets. That give me an idea for a different approach to my future dream kitchen…since i don’t cook much, it is really more about open space. I like all your advice!
Blessings,
Catherine
Steph,
These look amazing!! You guys are awesome at all of this!! You got all the family talent! I need to get my guys over there to help AND I need to babysit so you can make sure your designs and directions are being followed!! What a great team you are!! I still LOVE my kitchen each and every day!!
Luv you! Bibi