Grand Opening!
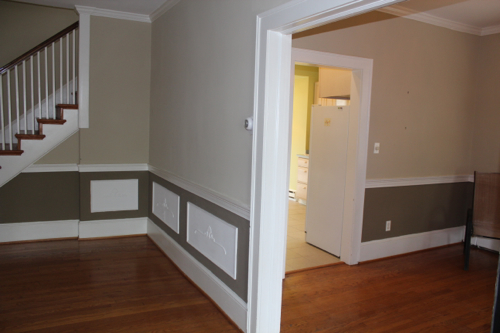
Finally! Finally! Finally! After about a week of brutally long days our vision of an open concept living area is starting to become a reality! The preparation for this was more difficult then we’ve had to deal with in past wall removal projects, but definitely worth it in the end.
Immediately after closing on the house (and I mean literally the next day) we had an architect walk through it with us before diving into the renovations. We hired an architect this time around because, unlike with the last house, we were aware of some aspects of the house that were, well, showing their age! We were most concerned with a few areas where the floor was beginning to sag indicating structural problems. Yes, I know, the structural integrity of the house is just a little tiny bit important to us!
We described to the architect our idea for the kitchen renovation and how we wanted to remove a large portion of the wall that separated it from the living room and even partially from the dining room.

It just so happened that the very wall we wanted to mess with was a structural wall…and one with major issues at that! Ordinarily the fact that a wall is structural wouldn’t deter us from immediately forging on with our plans, I mean we’ve definitely done it before. However, this was different because not only was it structural but it ran dead center on house and showed signs of being structurally unsound. The floor that ran along the opening to the dining room (and therefore along this wall) was sagging a good 1″ because the house was originally built with under-sized framing . This really complicated the whole “let’s create an open concept” process and was the main reason Mr.Architect needed to be called in.
After discussing with Mr.A our vision for the remodel (both upstairs and down) he got back to us with detailed engineered designs that would allow for our vision to come true as well as resolve the structural problem surrounding the center of our house. We, and by we I mean Pavlo, had to dig 2 new footings in the basement to give support to the wall that we would be partially removing as well as to the new beam that would need to be installed.

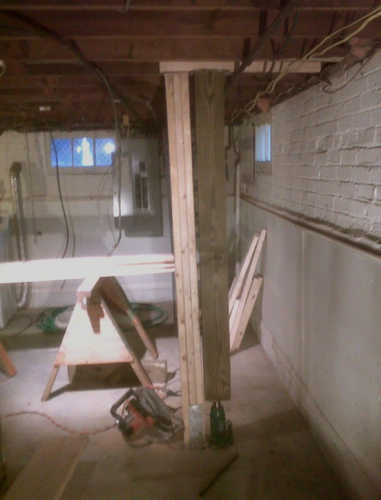

In his plans the architect also included the exact sizing of the beam we needed in order to fully support the second floor while removing a portion of the wall. So, once the footings set up and the beam was purchased, we were ready to demo the wall!


Then up went the beam and down came the old framing. It looks amazing! Just seeing this motivates us even more to get the kitchen done! Once again, here is the wall before, just for comparison purposes:
And here is the wall now:
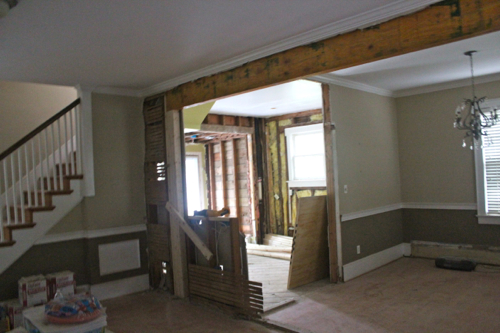
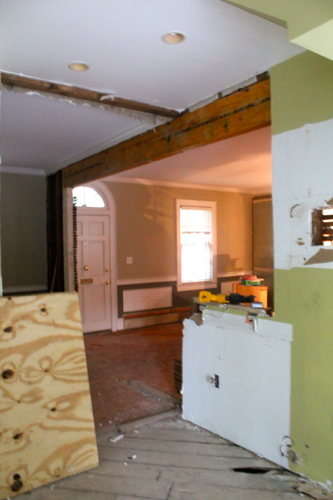
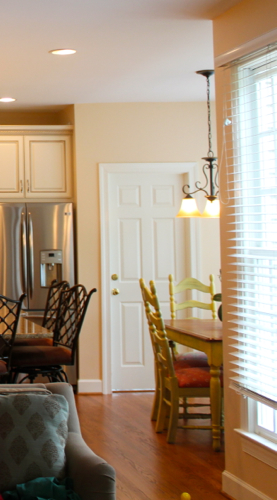
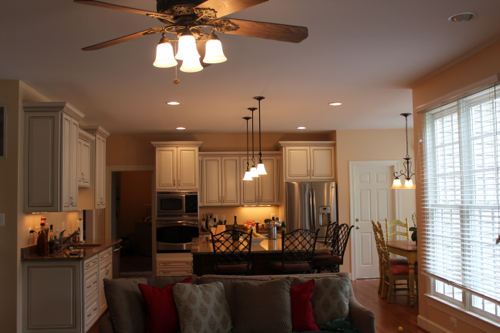
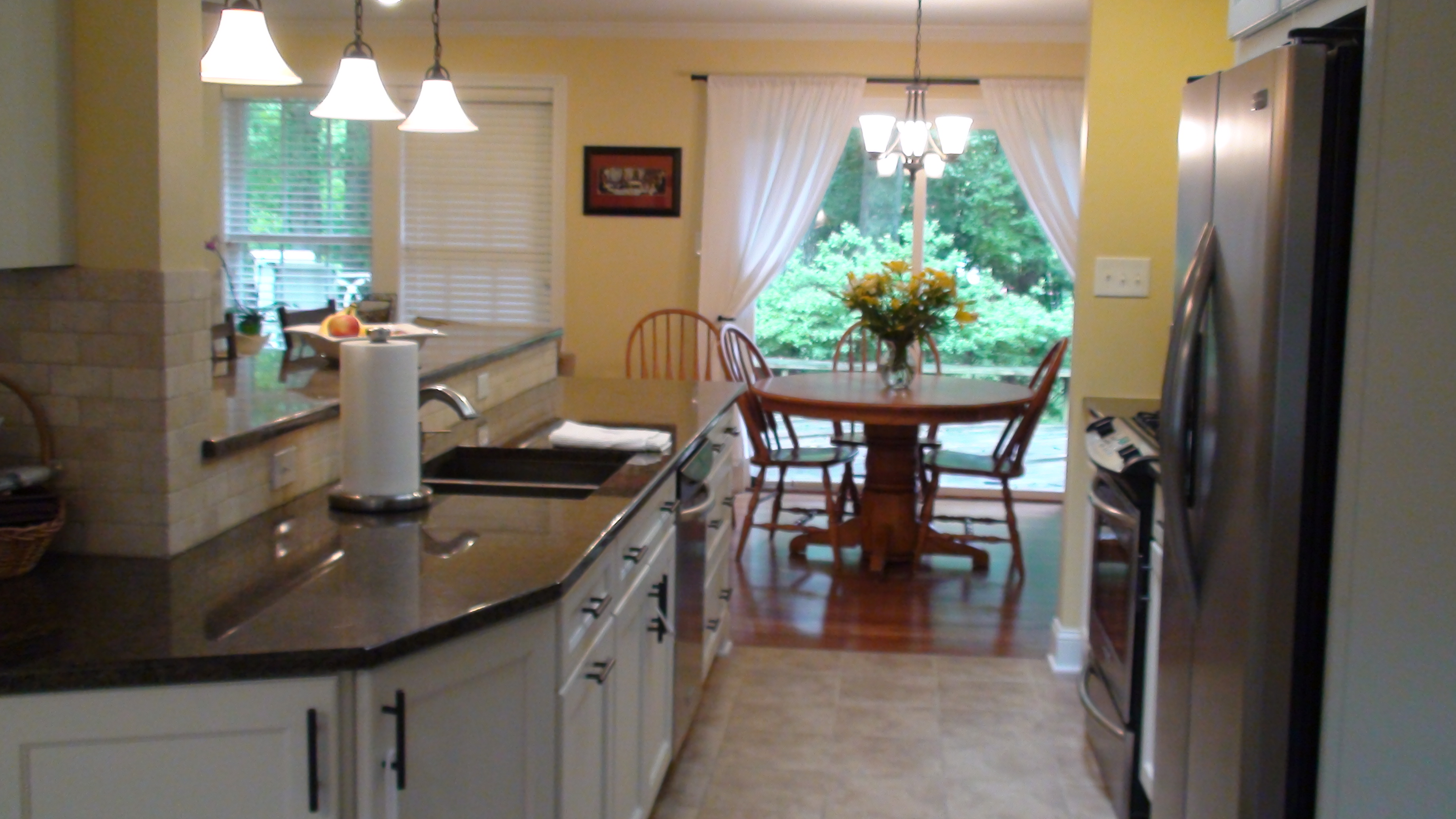
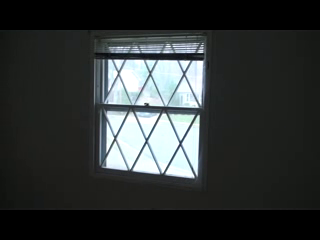
I think the picture of the first footing, and the bottle supporting one of the boards! I can only imagine what this will look like….what a dream!
Haha, Catherine, it’s actually what they call a 10 ton bottle jack. It used to level the floors and then once the permanent column was installed the bottle jack was removed. Looking at the picture I can see how it could come across as nothing more then a pretty ghetto setup!
Cool. You two are amazing!