Project Mudroom: The Mood Board
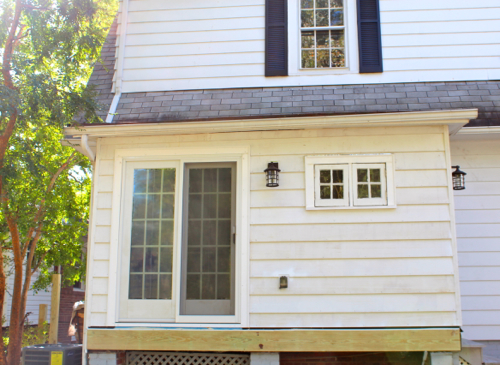
We’re currently working on the trim in the kitchen so the next post should be updating you on that. Until then I’m going to jump ahead to what our next project will be, the mudroom.
When house hunting for this second home a mudroom sat near the top of our “must have” list. My parent’s have one (and therefore I grew up with one) and it wasn’t until I didn’t have one (and had kids) that I realized how incredibly valuable and useful they are.
Well, unfortunately mudrooms weren’t exactly around in the 1930’s so our new house was without. However, if you remember from these posts (here, here, here and here) we enclosed the remainder of the house’s original back porch in order to create one. It’s a small one, but one of the most essential rooms in the house nonetheless!
So far the mudroom has not only been enclosed so it’s part of the house with one of the house’s original windows and doors:

But it was given a coat closet (with a door that we found in an antique shop in Norfolk, VA. The door we found matched the rest of the house’s original doors):
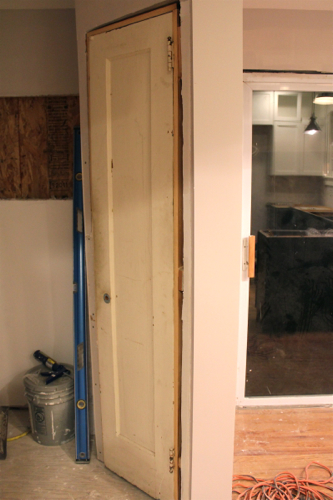
As well as a newly tiled floor with a gorgeous transition into the hardwood floors of the kitchen (Pavlo’s handiwork):
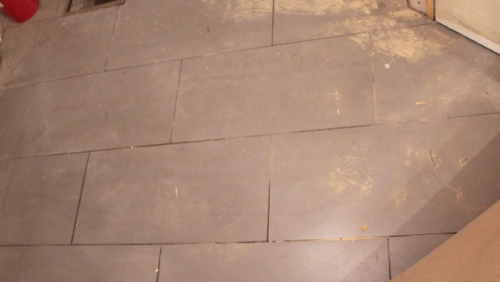
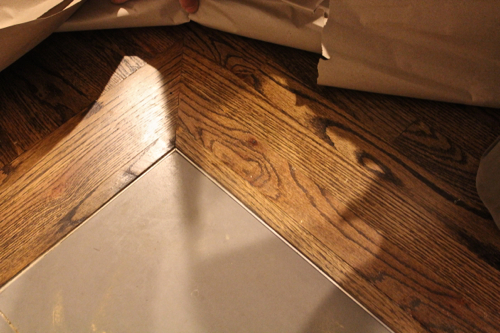
Up next: grouting and trim work. Just to give you an idea of where I’m headed with this space I created this mood board.
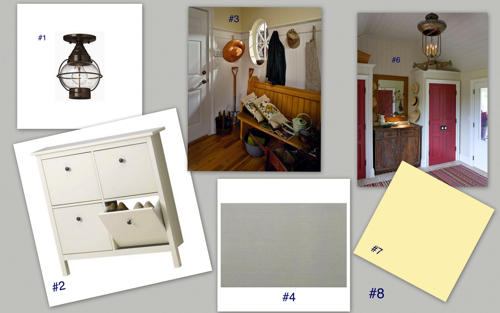 #1: Lighting! How on earth did I forget to mention above that we also installed a new light??!! Crazy since it’s easily my favorite part of the room…so far! At any rate, the light in the mood board (Hinkley Lighting Company’s “Cape Cod” light) is already installed and it’s lookin’ good. I actually posted on it’s installation here.
#1: Lighting! How on earth did I forget to mention above that we also installed a new light??!! Crazy since it’s easily my favorite part of the room…so far! At any rate, the light in the mood board (Hinkley Lighting Company’s “Cape Cod” light) is already installed and it’s lookin’ good. I actually posted on it’s installation here.
#2 & #3: Of course we have to accessorize the mudroom in a way that will make the space more usable and practical. I’m hoping to squeeze in as much coat, shoe and bag storage as possible, not to mention a place for hats, gloves and scarves since it seems like this winter is never going to end! I mean seriously, we actually had snow last week and it was the end of March! What is going on?!
Anywho, I have plans to use baskets for all of the winter accessories mentioned above and hooks for the daily jackets and bags. The closet would of course take on most of the coat storage but it’s a small closet so hooks are necessary. Besides it’s so much easier for a child to use a hook versus a hanger. I’m also hoping to add some extra shoe storage with a tilt-out shoe shelf from Ikea. The only catch is whether or not the particular the shoe shelf shown (it was my favorite so far) will be narrow enough to fit our small space without cramping it further. Better go measure that!
Of course, then there is the much needed bench (especially with kids) for putting on and taking off los zapatos (as our not-so-biligual, kitchen Spanish speaking children refer to them as). We have a white antique bench that we used in our last home’s eat-in kitchen area that, when measured previously, fit like a glove. That is most likely going to be used as that much needed sitting area for our mudroom.
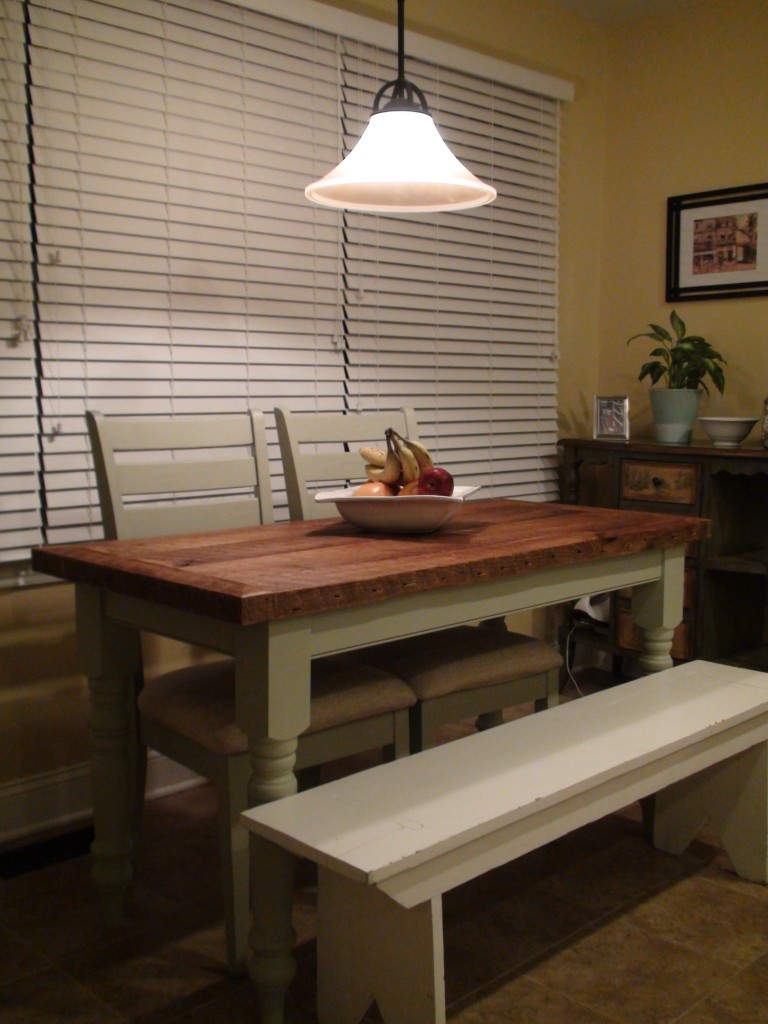
#3: Trim. The house’s original porch had this awesome pine plank sheathing hidden under the aluminum siding. We tore the sheathing out when enclosing the space just so it could be done properly, but we saved it all in the hopes of reusing it somewhere in the house, possibly as paneling in the mudroom so that it looks similar to the trim in photo #3 of the mood board.
#4: Flooring. I won’t go into too much detail on this one since the floors are already installed and just waiting on grout…still! I chose a gray, 18″x12″ porcelain tile set in that same ol’ subway pattern. This was the best choice for this room for many reasons: a.) hardwoods would have taken even more of a beating in such a high traffic area, b.) the gray tiles coordinated perfectly with the gray and white scheme in the kitchen, c.) they were the perfect price, FREE! We actually had enough tile leftover from our previous home’s laundry room to tile out this space. Gotta love free!
#7 & #8 Paint. You’ll notice I’ve actually selected 2 (well, 3 if you count the white for the trim) colors for the dream scheme. The gray is the same color as is in the kitchen (“Tinsmith” by Sherwin Williams-yes, that’s a different color then I said I had painted the kitchen here – more on that another time though) that will go on the upper portion of the walls, the white will be for the paneling and the yellow goes hand-in-hand with image #6.
#6: Pop of color. The space is very monochromatic and since there aren’t a lot of areas where we can add color, when I saw this picture of the painted closet doors I immediately thought that it would be the absolute best way to interject some “wow” into the room! How about a soft yellow door? The color in the mood board is actually “Butterup” by Sherwin Williams and it’s a definite option.
The final touches, like any artwork or decor, is really yet to be determined with the exception of a mirror. Every mudroom needs that “one last look before ya head out the door” mirror. We actually own a mirror (currently stored who knows where) much the like this one:
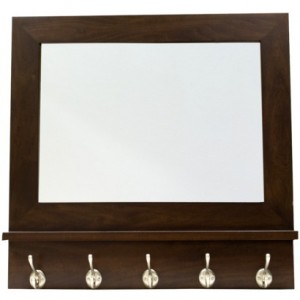 I guess I could have included that picture in the mood board too! Oh well, moving on. There’s no time to go back and do that now. Anyways, we’re really hoping that once we locate it, it fits in the itty-bitty space somewhere. Fingers crossed because both the mirror and the extra hooks would be wonderful. Plus, it’d be so convenient to have to shop for one.less.thing! Yes, that was me, a very girly girl, complaining about shopping! I must not be feeling well right? Actually it’s the combination of a tight decoration budget and two impatient shopping companions (names will not be mentioned because I do love them and they put up with a lot more house-related shopping than most kids)!
I guess I could have included that picture in the mood board too! Oh well, moving on. There’s no time to go back and do that now. Anyways, we’re really hoping that once we locate it, it fits in the itty-bitty space somewhere. Fingers crossed because both the mirror and the extra hooks would be wonderful. Plus, it’d be so convenient to have to shop for one.less.thing! Yes, that was me, a very girly girl, complaining about shopping! I must not be feeling well right? Actually it’s the combination of a tight decoration budget and two impatient shopping companions (names will not be mentioned because I do love them and they put up with a lot more house-related shopping than most kids)!
Whelp, that’s where our thoughts are headed with this mudroom addition we built. We should be able to start bringing this plan to life soon, but first we need to wrap up the trim and moulding in the kitchen. Be back with more on that!
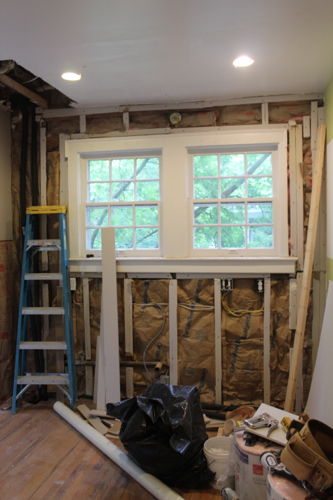
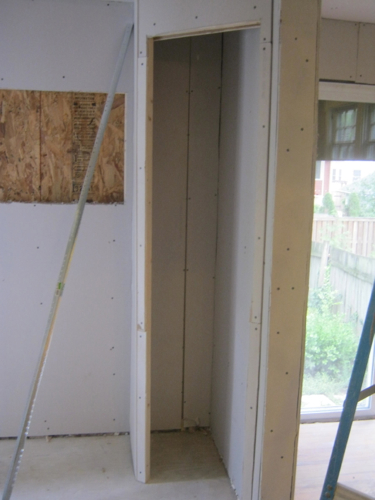
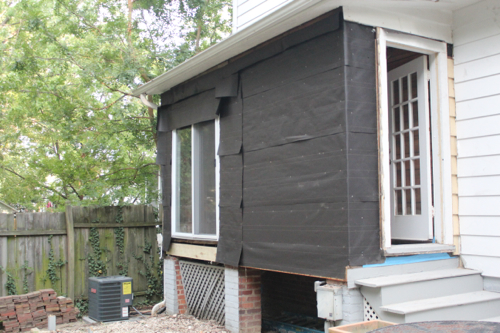
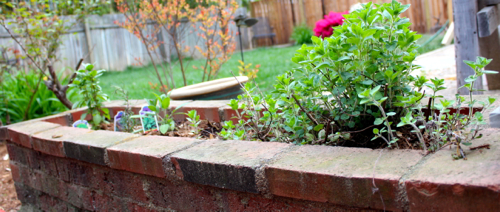
Hi there I am so thrilled I found your weblog, I really found
you by mistake, while I was searching on Aol for something else,
Anyhow I am here now and would just like to say thanks for a remarkable post and a all round interesting blog (I
also love the theme/design), I don’t have time to read through it all at the minute but I have book-marked it and also added in your
RSS feeds, so when I have time I will be back to read a
great deal more, Please do keep up the great job.
I so want a mudroom/organized entryway and/or laundry room in our next house!! I love what you’ve done here. As I was reading I thought of a post idea for you…not that you don’t already have a ton of projects, BUT I would love it if you did a paint/color scheme post. Ideally, to include your top 3-5 favorite room renovations and the color schemes that you used. This will help me copycat your great design when we finally move!:)
Of course I can do that for ya! Just for fun I might even steer away from using only color schemes I’ve used and maybe throw in a couple that I’d love to use…or might just use later in this house’s reno! 🙂 Sometimes my mind jumps from one design scheme to another for a single room so maybe by laying them all out it’ll help me make a decision faster! Come to think of it this may even make Pavlo a happy camper because it would mean far fewer “I changed my mind” convos. We all win! I’ll get on it and hopefully get a post out by next week!
p.s. When do you move and when do I get to meet that gorgeous baby girl?!