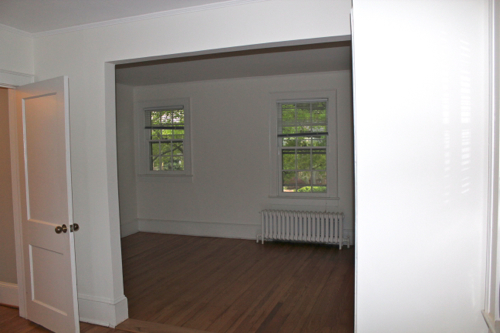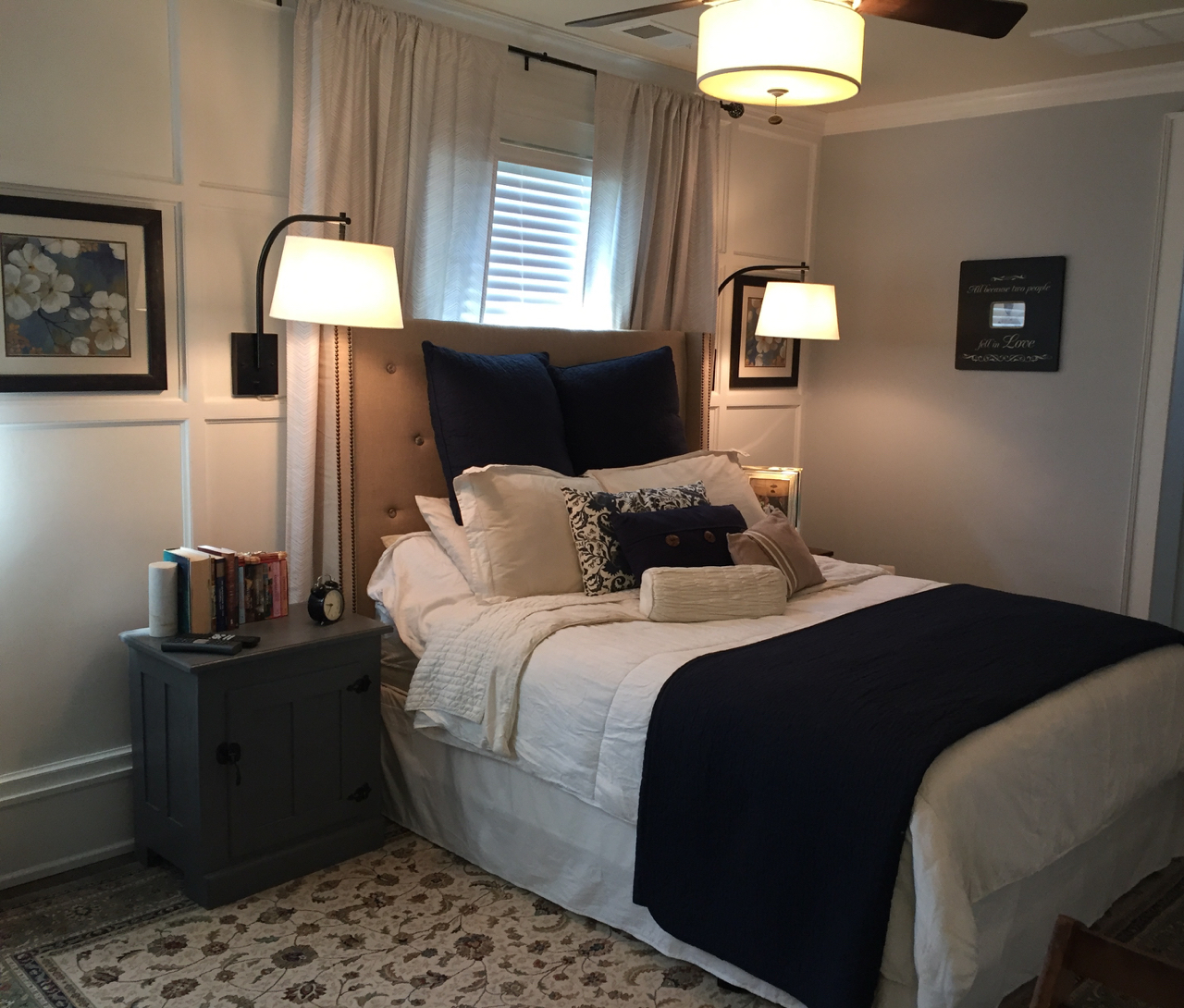Update on the Master Suite I
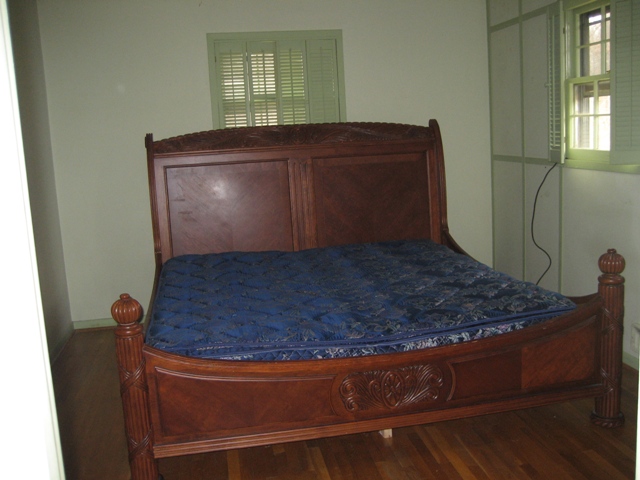
I’ve clearly been a little bit delinquent about posting in the last couple of weeks but that’s only because the house (more specifically the master bedroom and bathroom) has been dominating all of our free time. This post is going to update you on some of the progress of the master bedroom (excluding any decorating, that is a current project of mine) and the next one will be on the progress in the master bathroom. We have been tiling like crazy in the evenings this week and hopefully we will wrap it up tonight and I’ll have the post on the progress in the master bathroom up for you all tomorrow.
Now, on to the master bedroom. If you remember from the post, “The Before Tour” I showed you how tiny the master bedroom and bathroom were when we first purchased the house.

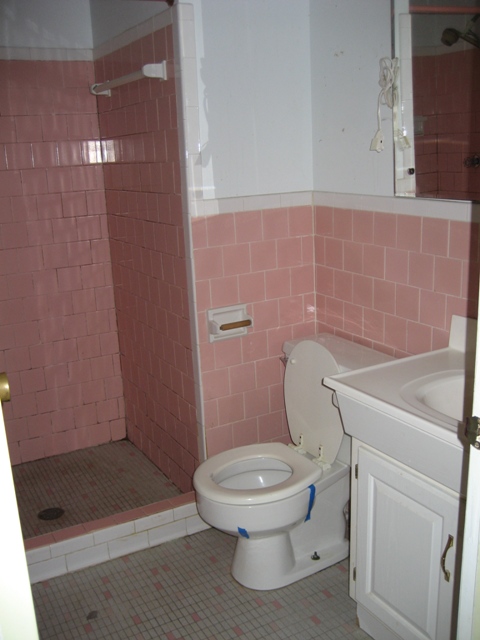
In that same post I also explained our plan to bring down the wall between the master bedroom and it’s adjoining guest room in order to create more of a master suite. Well, not only did the wall come down but the floors were patched and refinished (at the same time as the rest of the house) and new taller windows were installed in order to update and brighten the now larger space. Below are a couple of pictures of our “new” master suite. I use quotes because it’s absolutely NOT the final product. It has been in this livable, yet not very pretty, state for awhile and I’m just now getting around to making the master bedroom LOOK like a master bedroom. I just wanted to post these pictures so you can get a general idea of the size change of the room. It was a pretty dramatic change and quite frankly I’m not even sure these pictures do it justice. As for pictures of our truly completed master bedroom, well, those will hopefully come very soon. I just splurged on a new bedding set and as soon as it comes in and we get it set up, you’ll see pics!
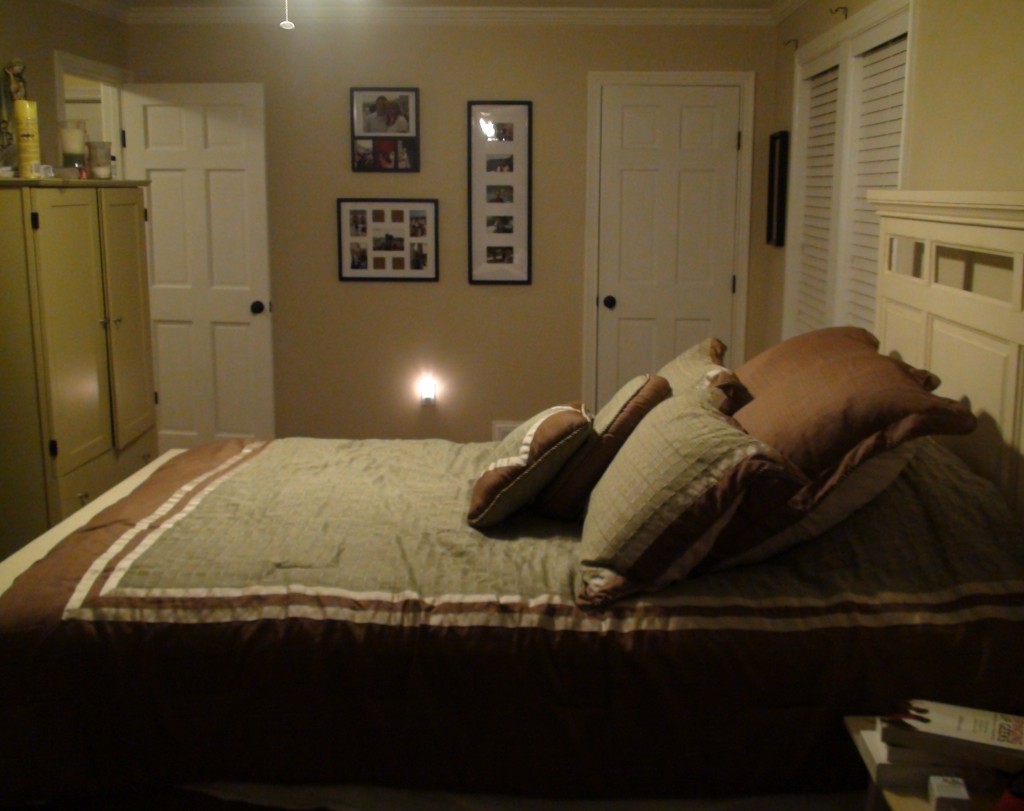
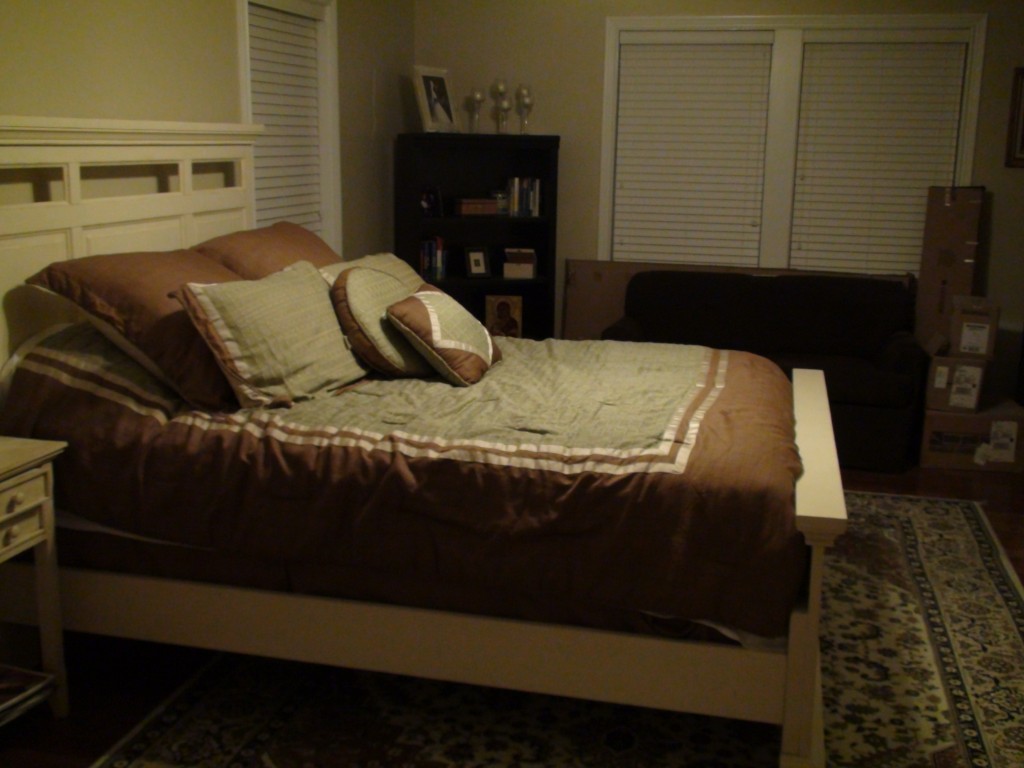
In addition to the removal of the wall and installation of windows, we chose to change the layout of the bedroom’s closet and bathroom. This was done to optimize the square footage of our now master suite in order for it to include a much more spacious bathroom. One compromise we had to make was downsizing the closet. The bedroom’s original closet was a walk-in (one of the only nice things about this room) and it was right next to the master bathroom, which was a really pathetic excuse for a master bathroom.

I know that some of you are currently cringing at the thought of us removing a walk-in closet and all I can say to console you is that, in the end, it was totally worth it for a larger bathroom. I too am a HUGE advocate of closet space, especially if you’re sharing it with someone! However, I’m also a HUGE advocate of a spacious master bathroom. After all, the people sleeping in that room pay the mortgage right?!
What made me feel even more secure in this decision was the fact that the new closet we framed out was still a decent size (about 3′ deep and 7′ wide) and that because our master bedroom is now composed of two of the house’s original five bedrooms, there is still the closet from the second room too. Thus the new master bedroom actually has two closets, or as I like to say, ”his” and “her” closets!
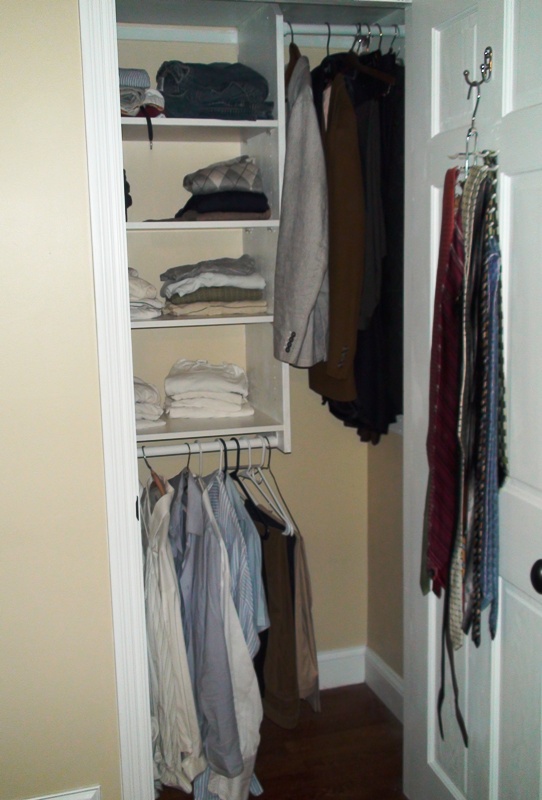
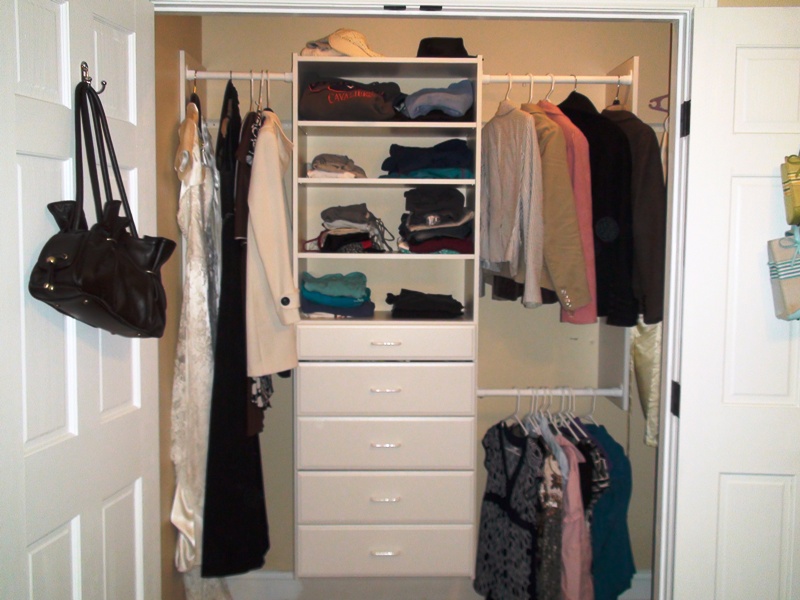
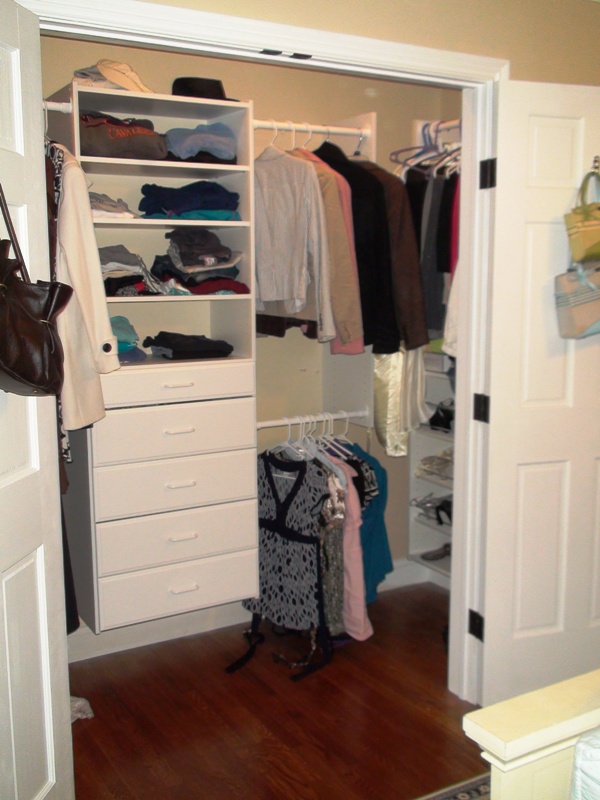
Making these changes with the closet allowed us to create a 5 piece master bathroom (shower, bathtub, double sink and of course a toilet), but more on that in the next post! In fact, speaking of master bathroom, now that it is 10:00 pm I better get off the computer and help Pavlo tile…I’m the wet saw operator (aka tile cutter)!

