Bring on Kitchen #4
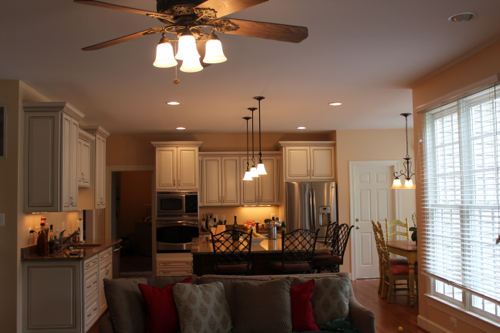
The first kitchen Pavlo and I renovated together was my parent’s, which we are of course currently expanding. It originally turned out a little something like this:

The second kitchen was our previous home’s:
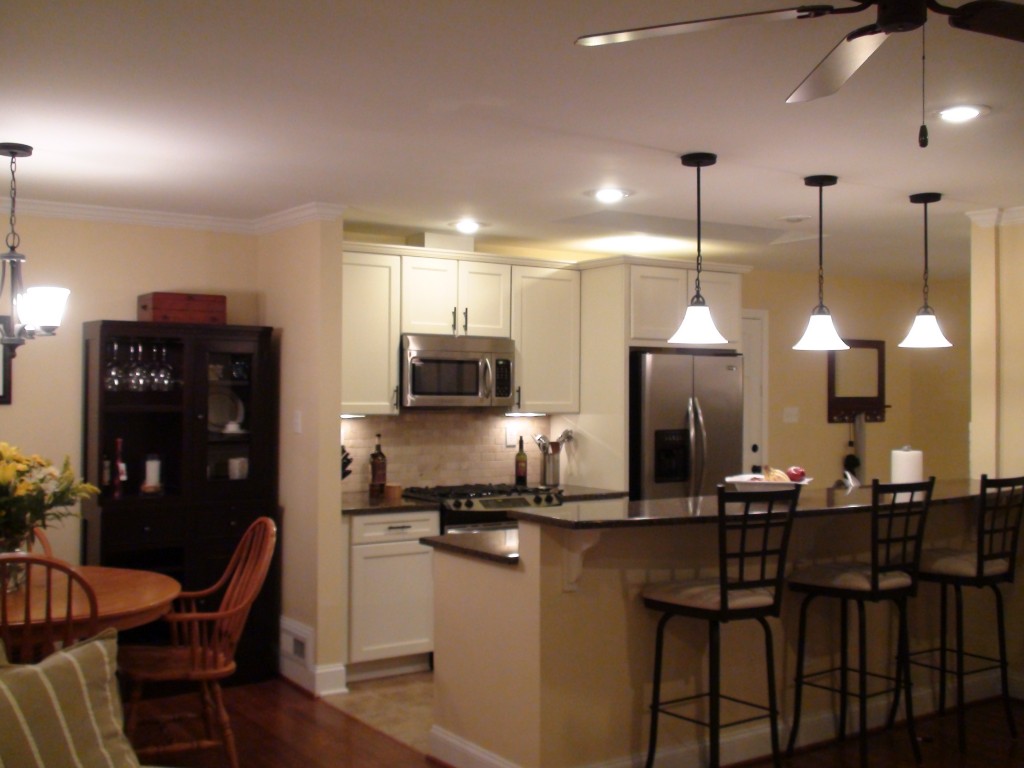
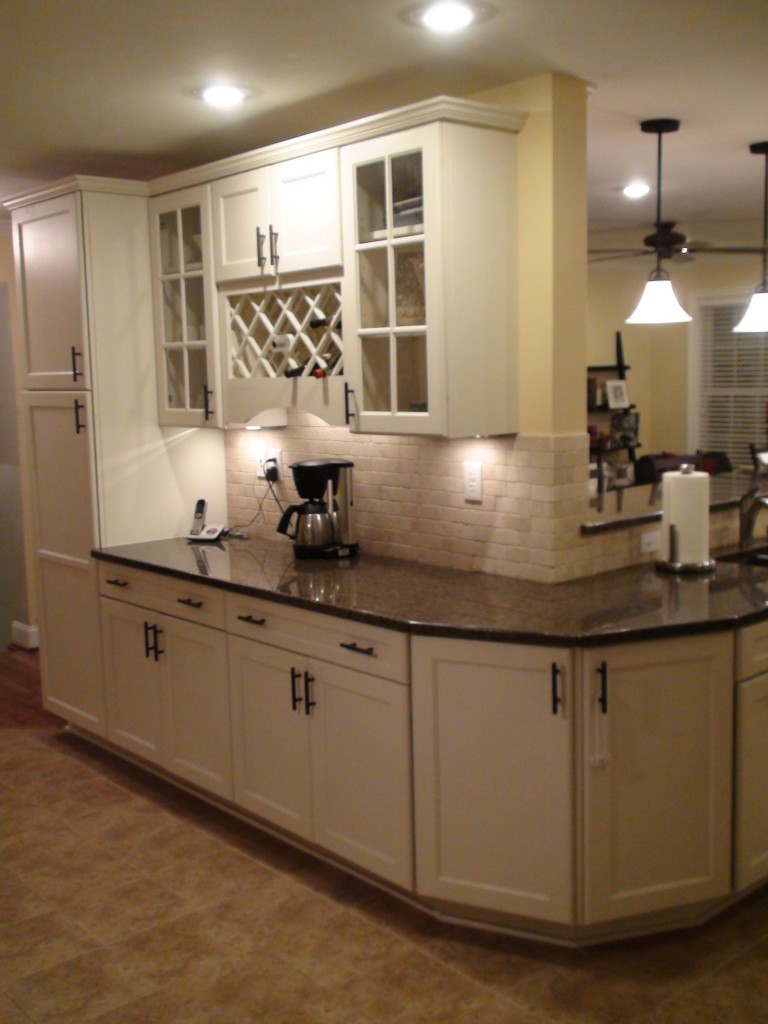
and the third was my aunt’s:
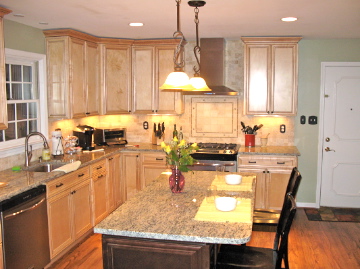
Well, we have now officially begun our fourth kitchen renovation, that of our new house of course! Below are the before pictures followed directly by the current/in progress photos of the room:
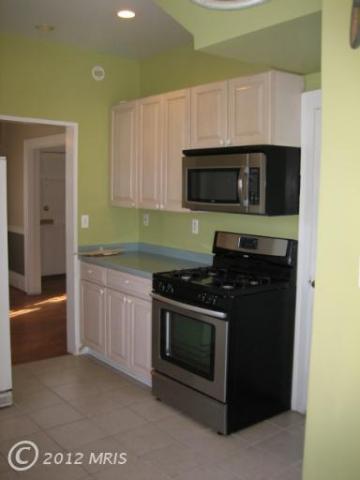
That same wall now:
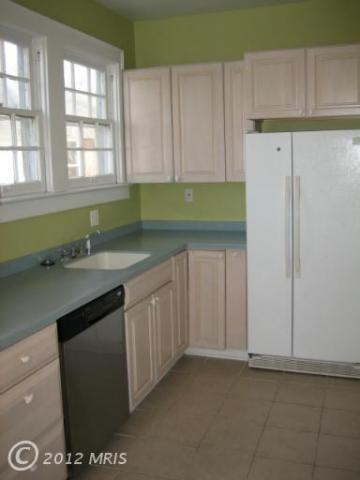
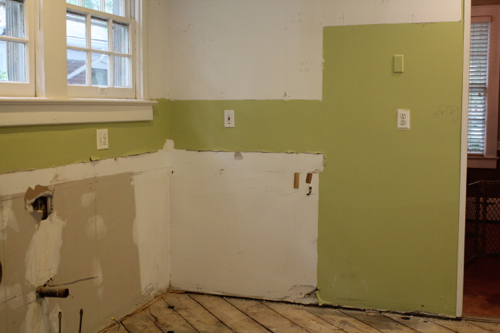
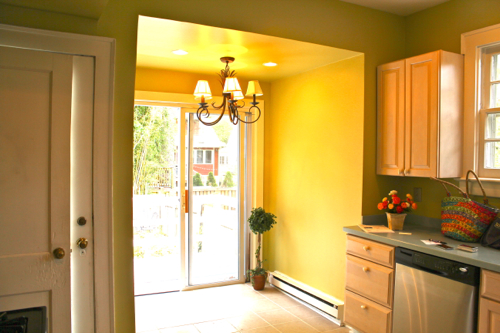
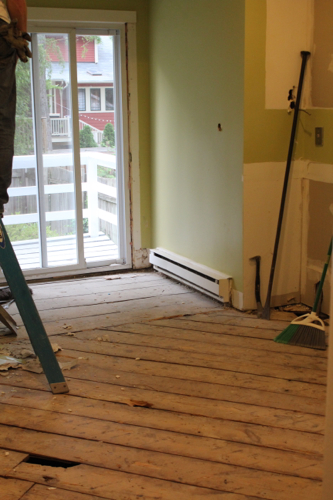
As you can see even the old tile floors have been removed.
Yup, it’s definitely in that, “It’s gonna look worse before it gets better” stage. You know, that same stage that occurs when you’re cleaning out your closet, pantry or garage? Suddenly the whole room is a chaotic mess but once the project is completed there is nothing but pure organization and bliss! Okay, well in my little world organization=bliss!
We’ve already finalized a new layout that will provide a more modern, open-concept plan to the house’s main living area while also staying true to the traditional floor plans of older homes which had well defined rooms and spaces. I’ll post soon on that along with a few other details about this space’s future new look.
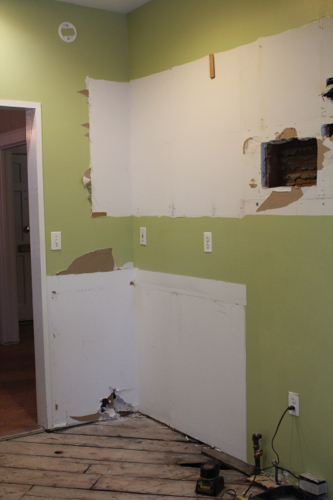
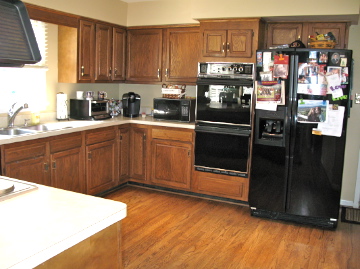
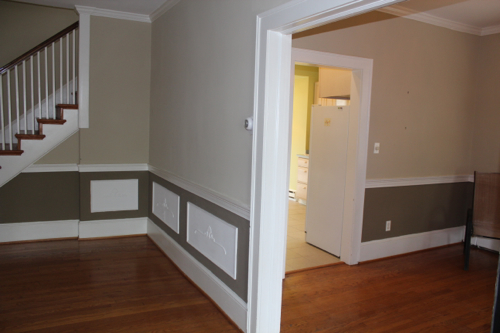
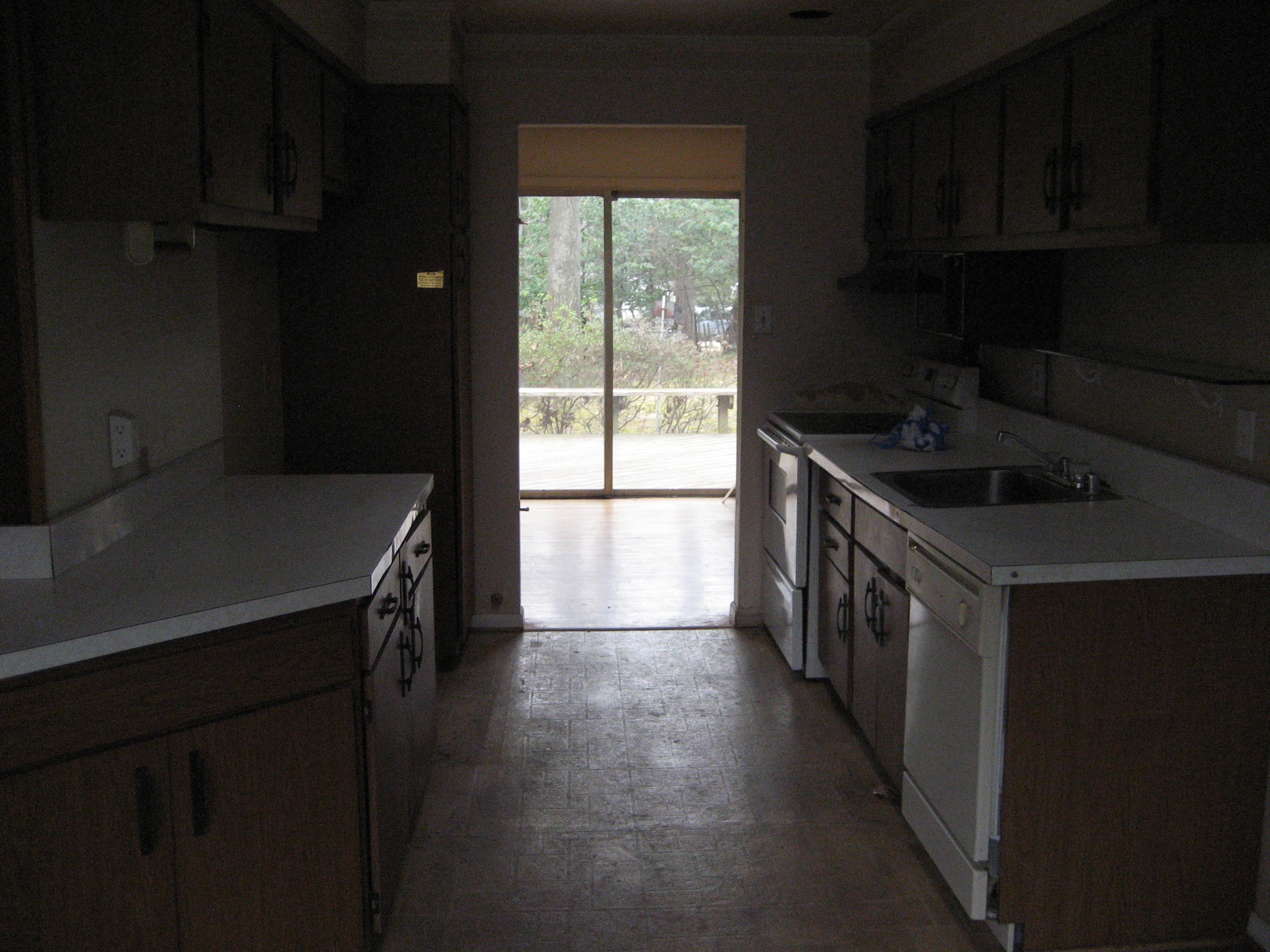
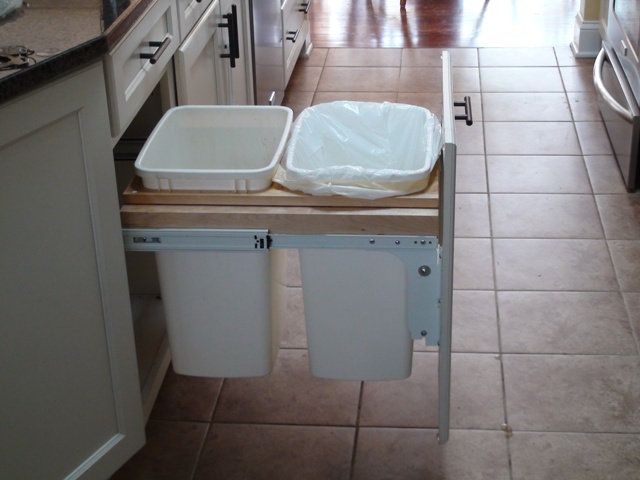
Are you taking out the space heater? Are you going to expand the room back out the sliding doors?