And a 2nd Kitchen on the Side, Please!
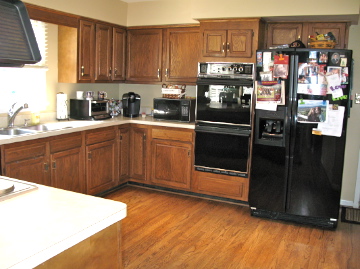
Pavlo and I have impeccable timing for things. Two years ago, right around the time our son was born, we not only closed on our disaster of a house but we took on the renovation of my parent’s kitchen. They were kind enough to let us live there while we waited to close on our house and make it livable, so this was sort of Pavlo and I’s way of saying thank you. Well now, two years later, when we were just a month away from expecting baby #2, we started yet another kitchen renovation (this time it’s my aunt and uncle’s). I’m telling you, impeccable timing!
Since I was just a month out from delivering I held off posting about the kitchen and just focused on getting the renovation completed and then having the baby. Well, now that our precious Colette is a whole month old I’m trying to get back into the blogging! Key word, trying!
Pavlo and I learned so much from doing my parent’s kitchen (which I’ll post pictures of at a later date), and of course from renovating our whole house, that when my aunt said she was ready to renovate her kitchen we didn’t hesitate to say we would help her out.
Her house was built in 1987 and the kitchen hasn’t had any major updates since then. She said she didn’t mind her current layout but would really like for it to feel more open and possibly have an island. Here are some pictures of her old kitchen:

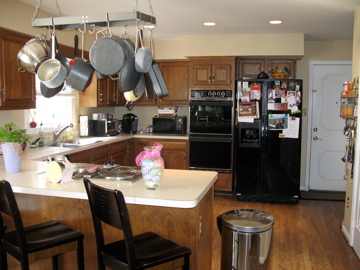
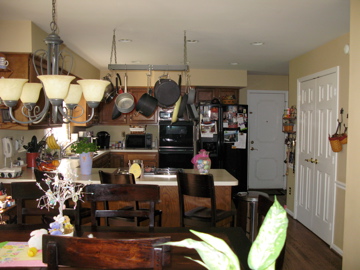
We did toy with the idea of keeping this original layout but ultimately decided against it. About a month before starting the renovation my aunt and I solidified a new design and ordered cabinets as well as new appliances. In mid-April I was notified that everything was scheduled to come in so the first phases of the actual renovation began. Our first week included demolition followed by setting up the new lighting pattern for the space and finally, drywall.
Here is the blank slate we were left to work with after demolition:
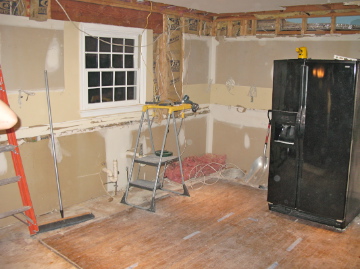
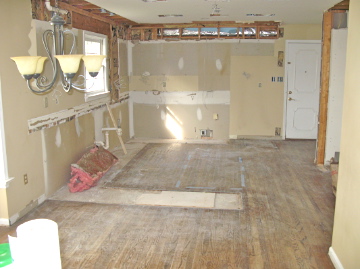
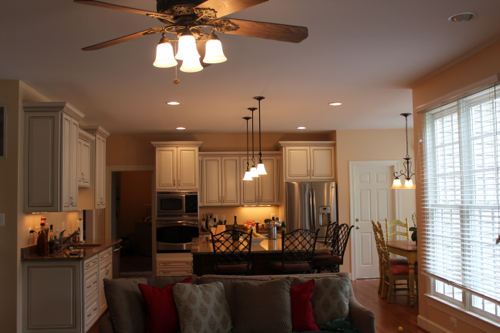
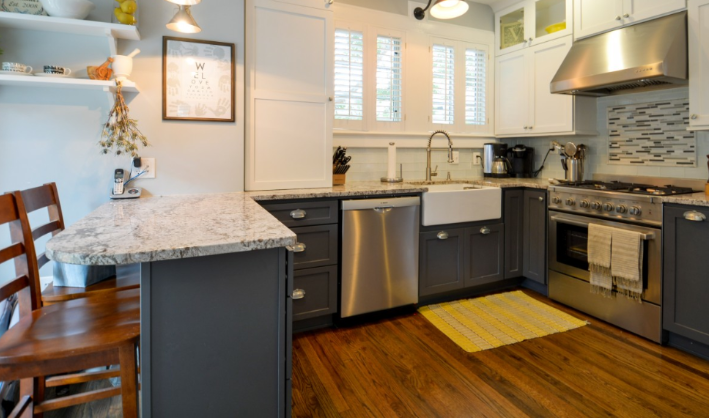
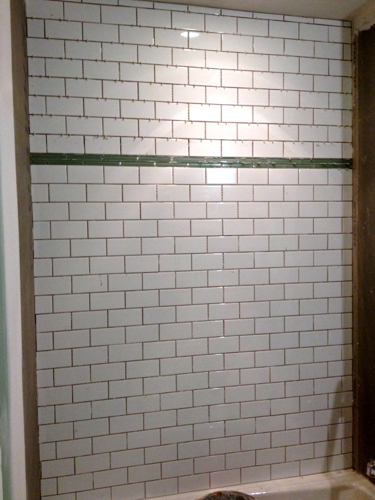
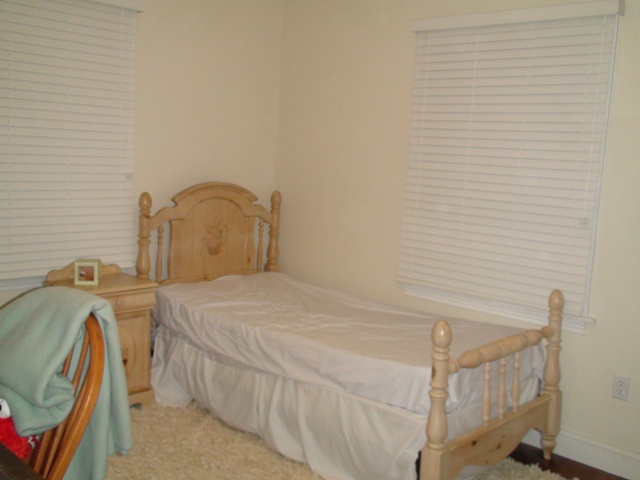
I have a kitchen that needs a makeover…badly! Can I call you when I’m ready to put my ideas on paper?
Of course you can!
You guys are amazing!! I just finished putting in my friend’s backsplash over her stove. We completed painting and trimming of cabinets, stripping wall paper and painting walls. The backsplash was the last step. Yesterday, we did touch up paint and put up a new paper towel holder, so I guess we’re done. We rearranged some cabinets and I may put in a slide out drawer in one cabinet. She has a really small kitchen. We bought linoleum to put in a new floor but she is still undecided on the project.
Can’t wait to meet Colette.