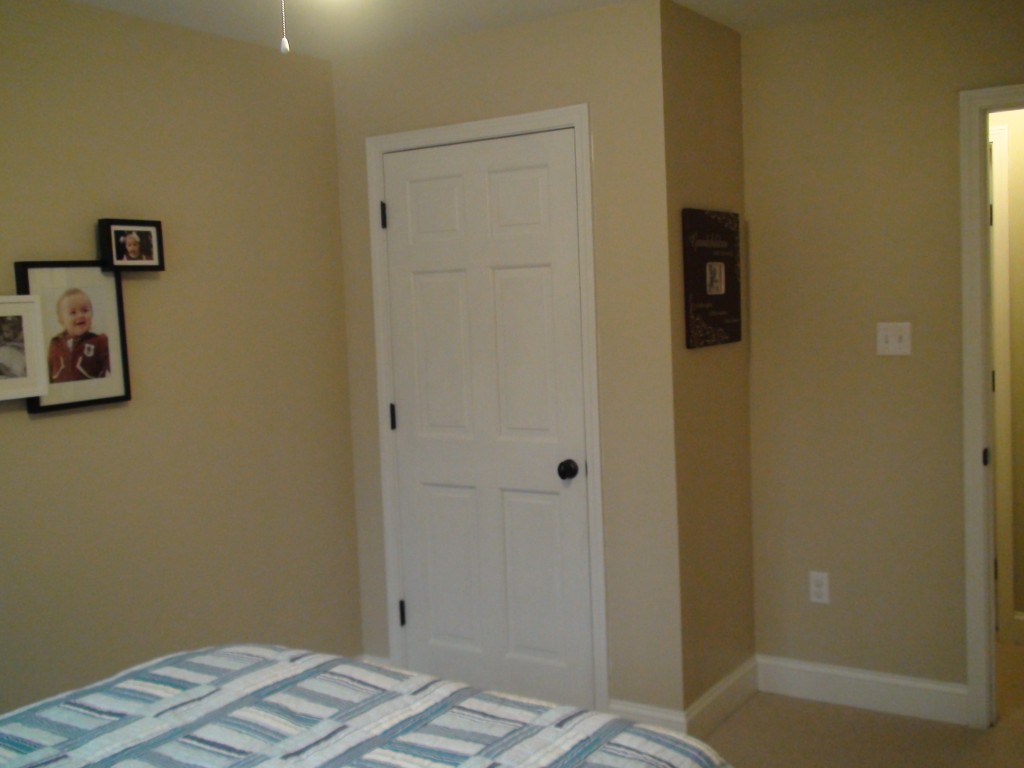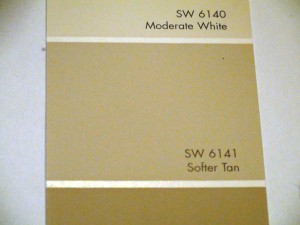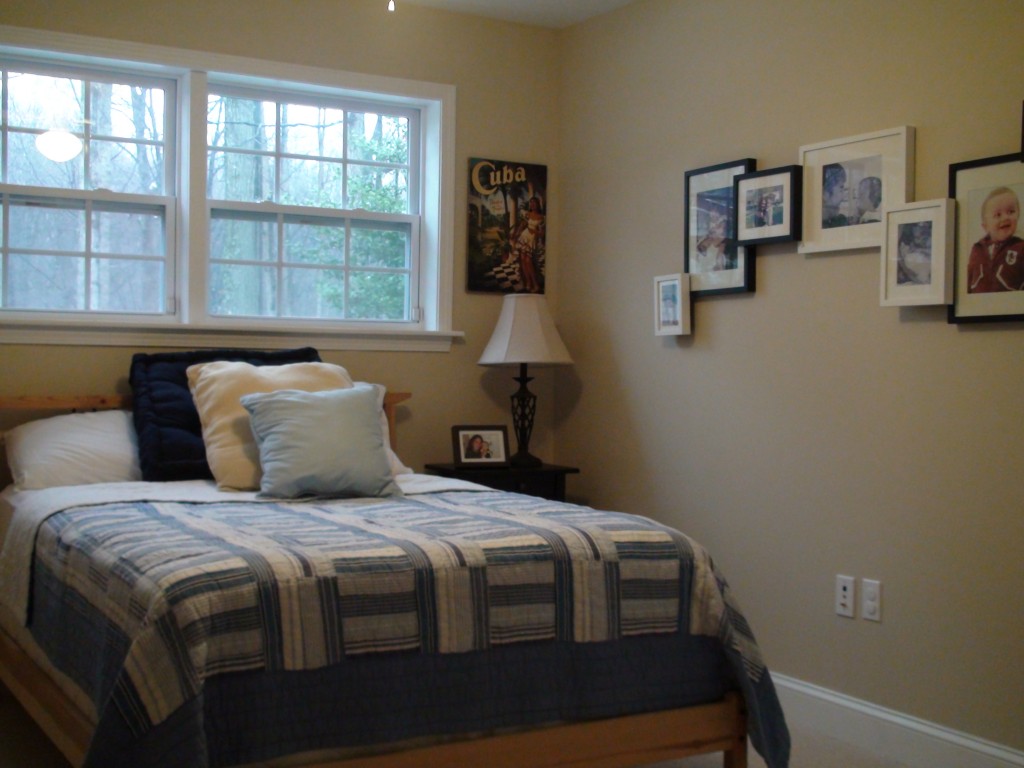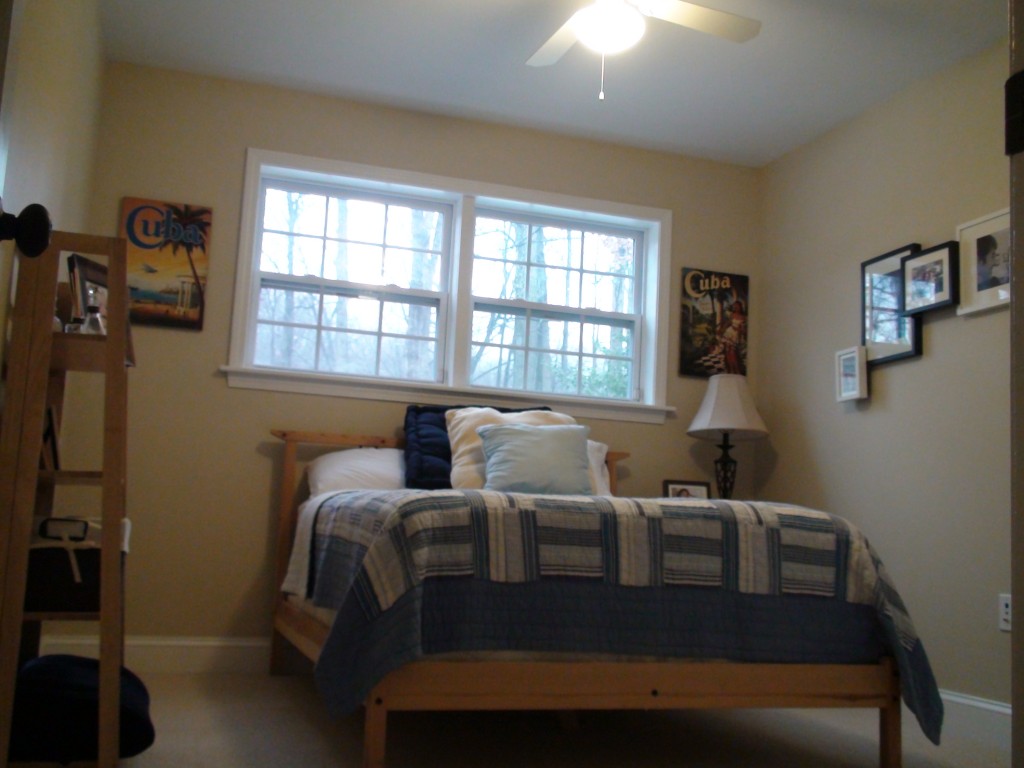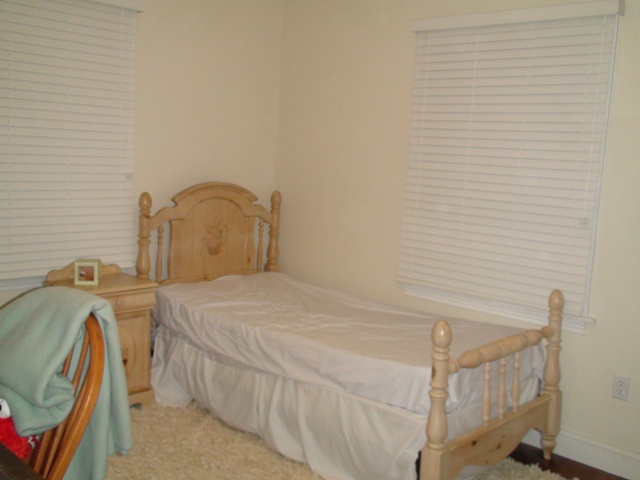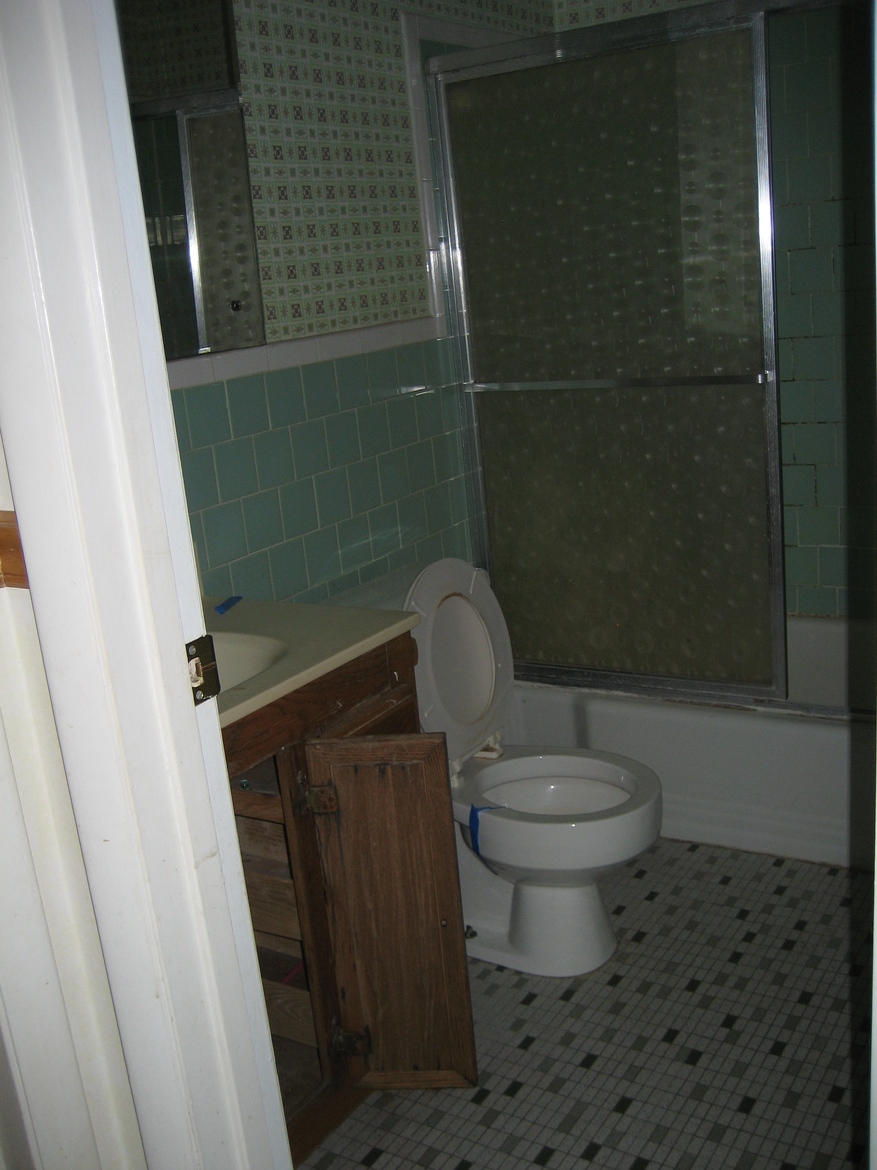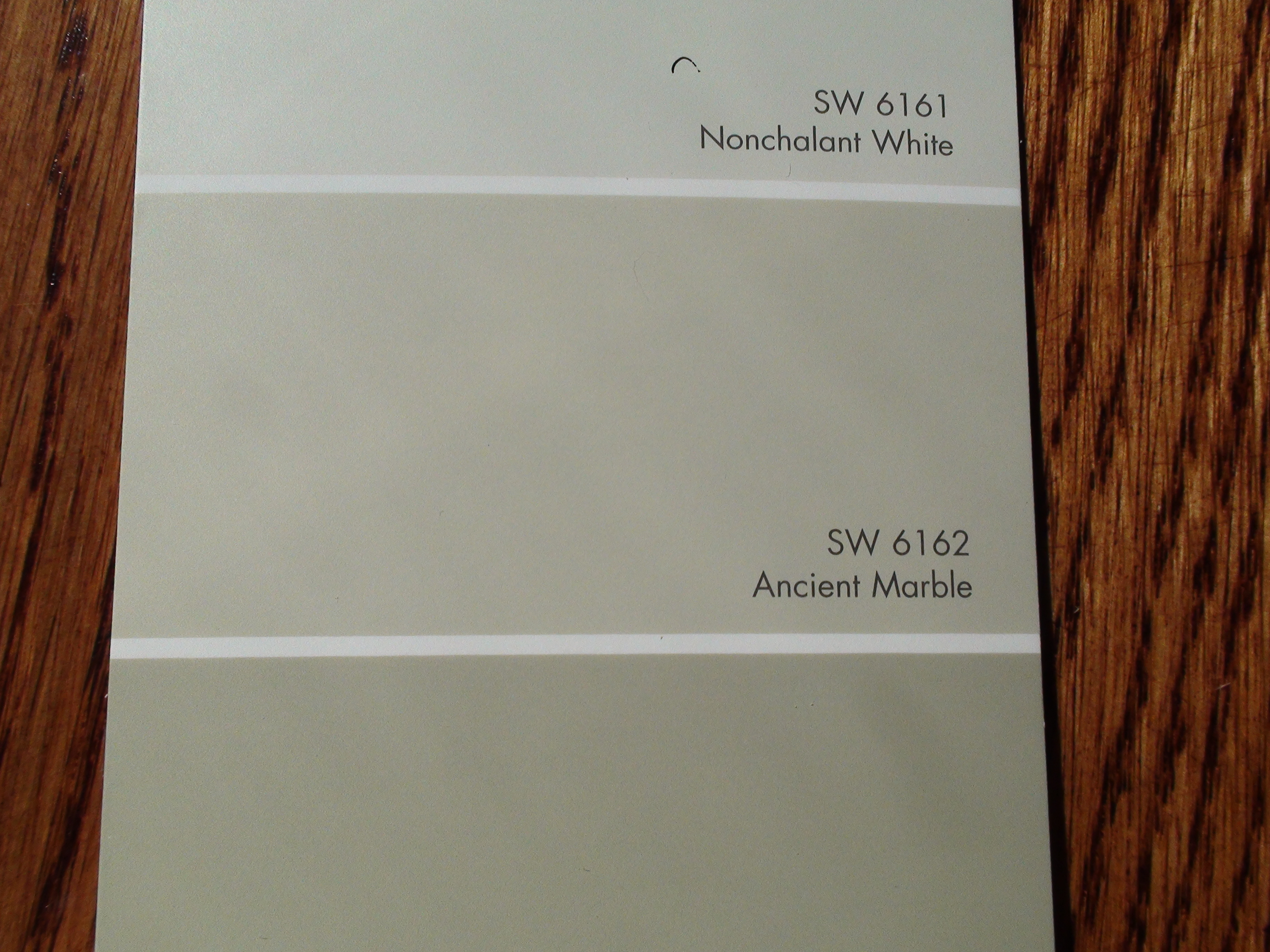Be Our Guest!
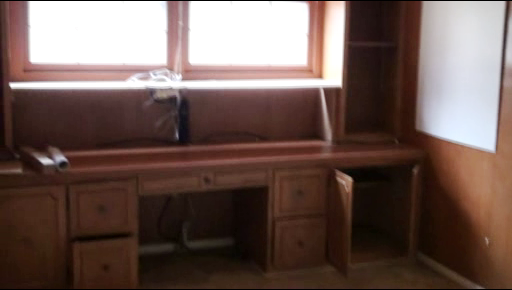
One thing that this house is not lacking is bedrooms! We have four total, two of which are guest rooms. This post is going to focus on the updating of the basement’s guest room.
Originally the room had dark wood paneling on all four walls, and to go with it, an old stained carpet! On the wall directly across from the entrance, there were two windows that sat above a built in desk which matched the paneled walls. Not a horrible idea to make one of the guest rooms work as a home office, however, this was definitely not how we envisioned our home office! We preferred to keep this particular room as strictly a guest room given that it even has it’s own full bathroom right across the hall (to be seen in the next post). The upstairs guest bedroom shares a bathroom (seen in this post) with our third bedroom, which in our case is a nursery! In comparison to the upstairs guest bedroom, Pavlo and I both agreed from the start that the arrangement of the basement bedroom is much more conducive to hosting guests.
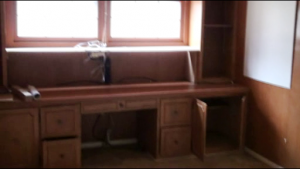
The first thing we did was remove the old carpet and dated paneling. Then, two new windows were installed followed by new drywall, new baseboard and new trim for the solid wood doors (also new). After long hours of prepping the walls, ceiling and trim for paint, we were finally ready to get some color on the walls.
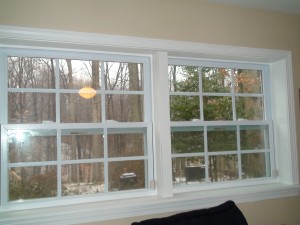
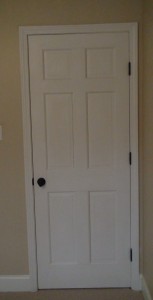
Just as in the rest of the house the ceilings were painted the standard flat white and the trim semi-gloss white. The walls however were painted Sherwin Williams’ “Softer Tan” giving it the clean updated look it desperately needed.
The final step was carpet. We chose an off white, stainmaster berber carpet for both the guest bedroom and the living area of the basement. The new look is welcoming and refreshing, just how we want our guests to feel when they come to stay!
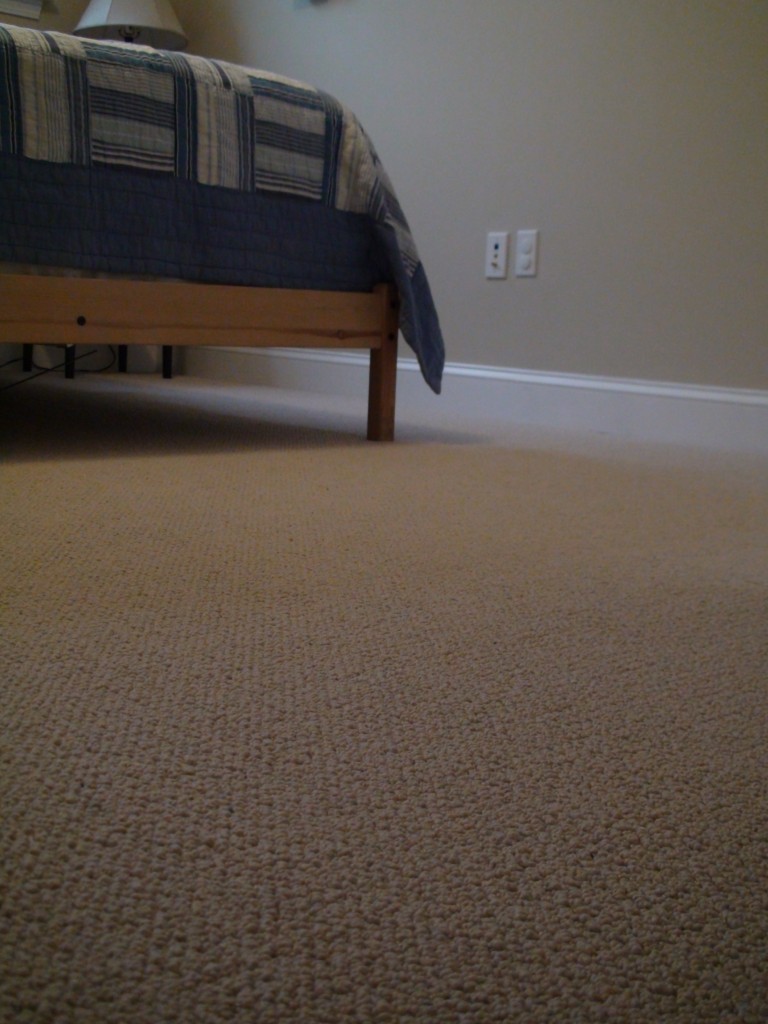
With a few pieces of furniture and some simple decoration our first guest room was completed! Oh, well, we do have to hang some window treatments which are currently on order.
